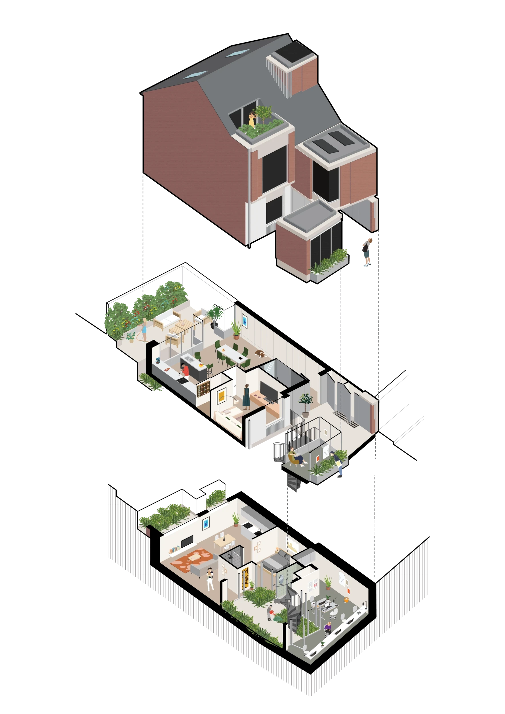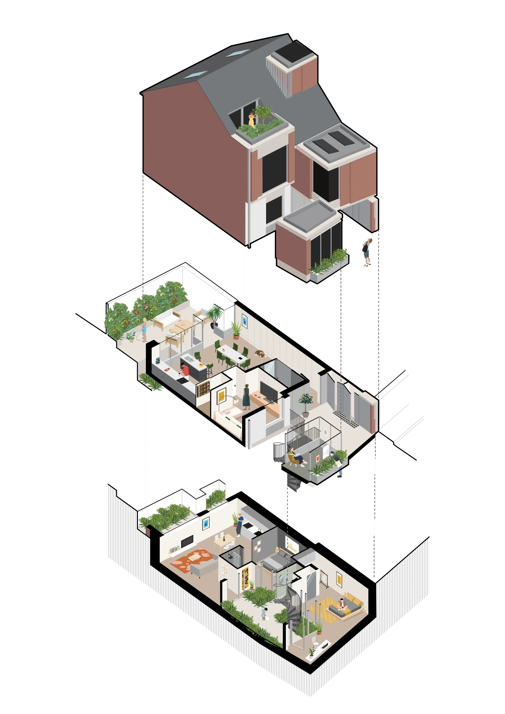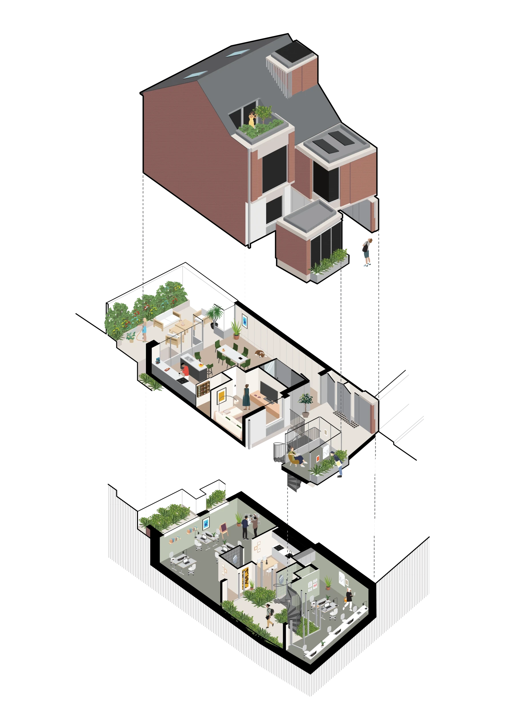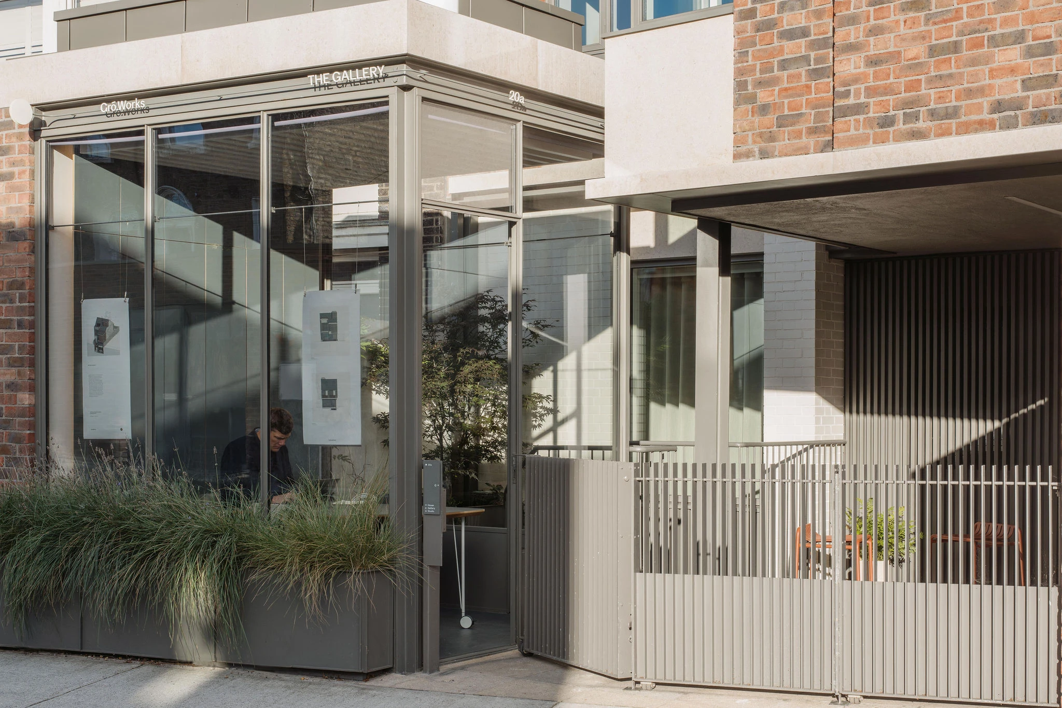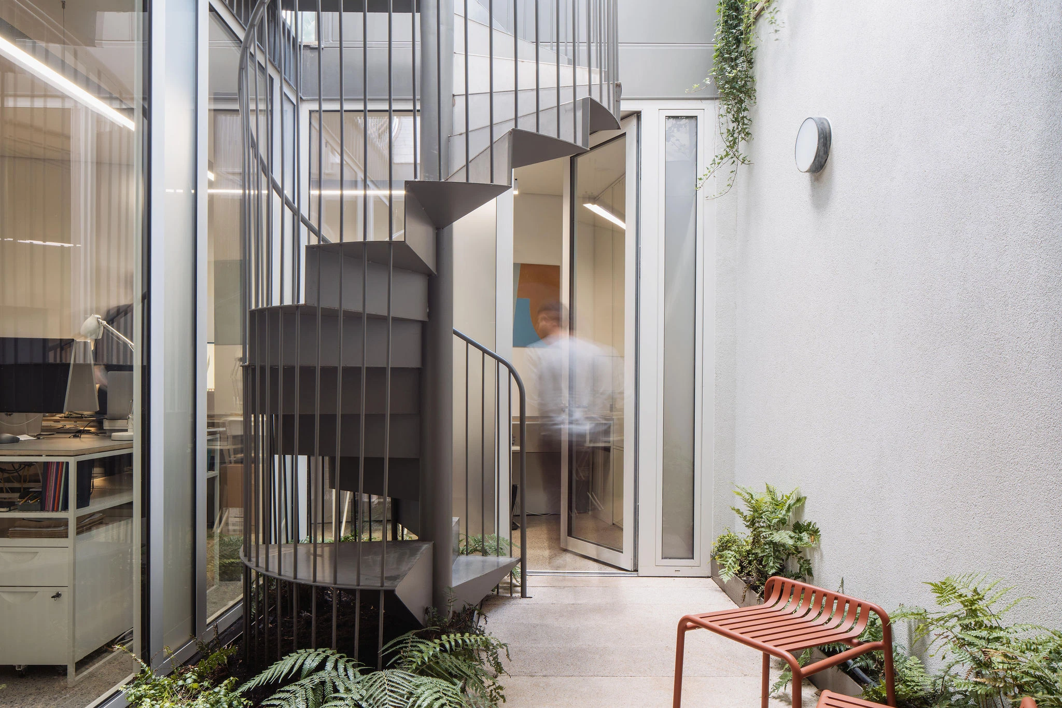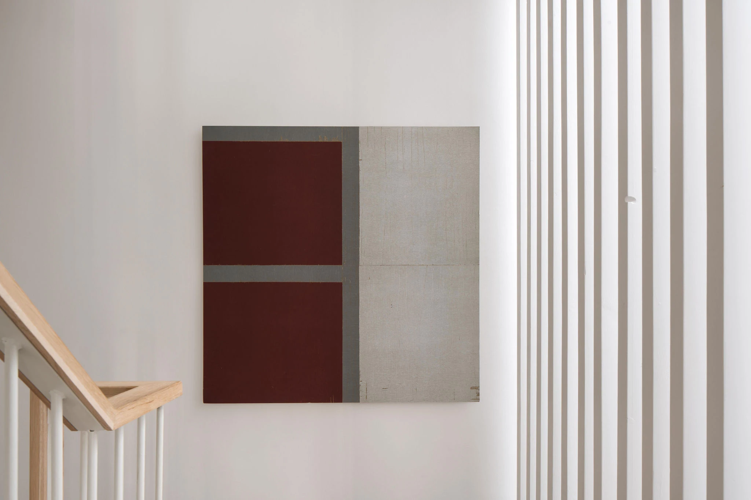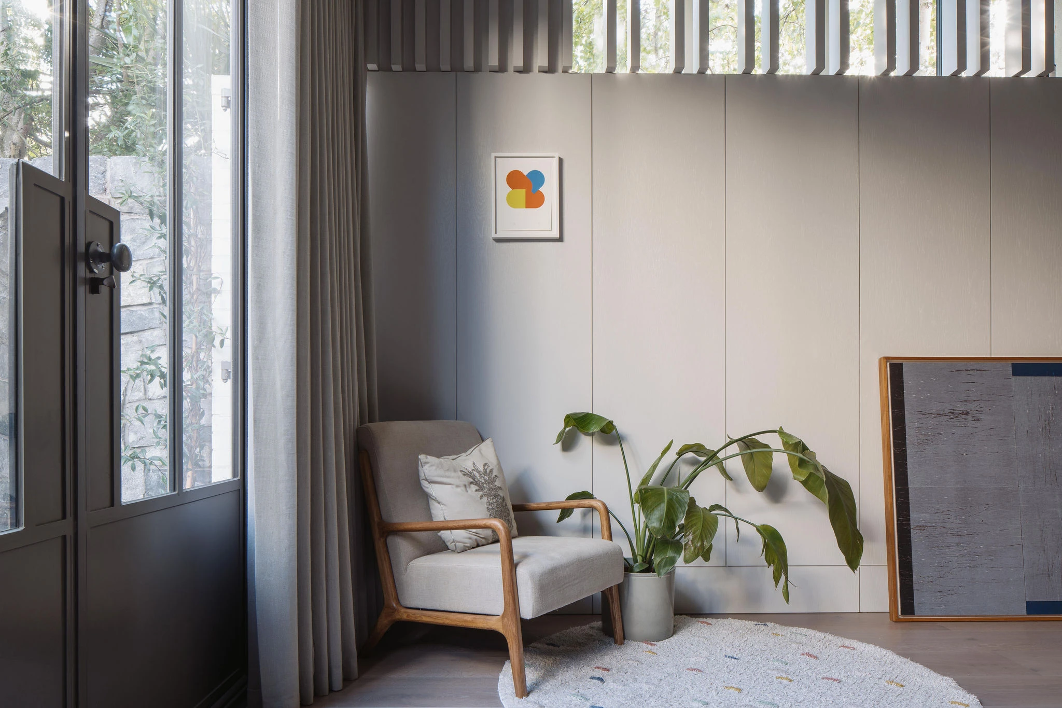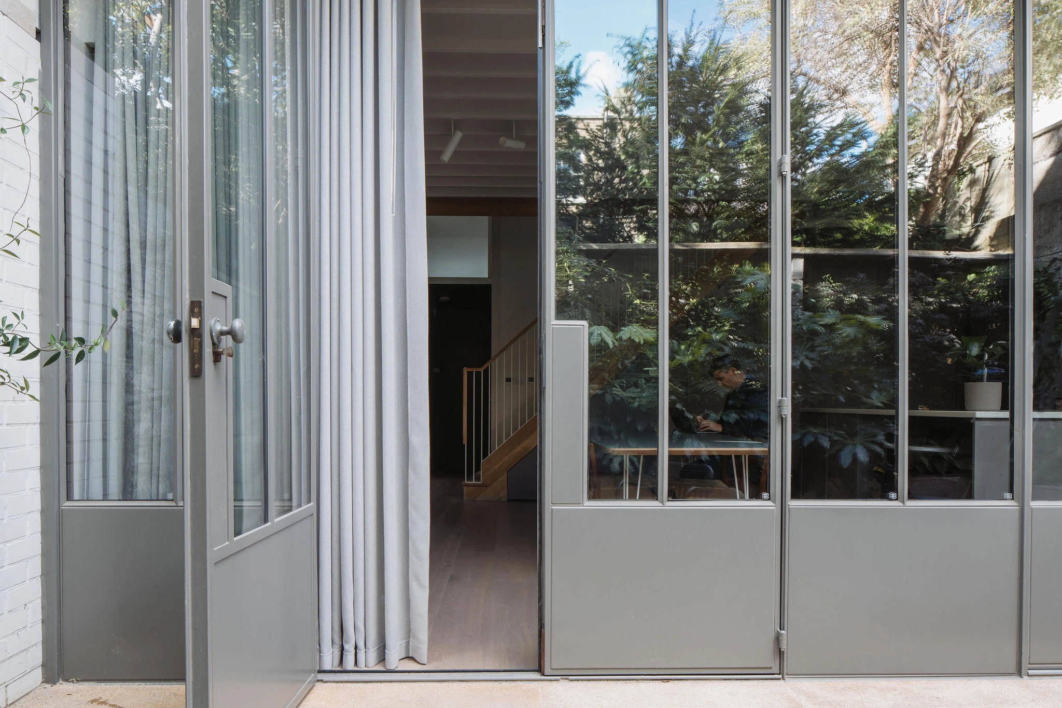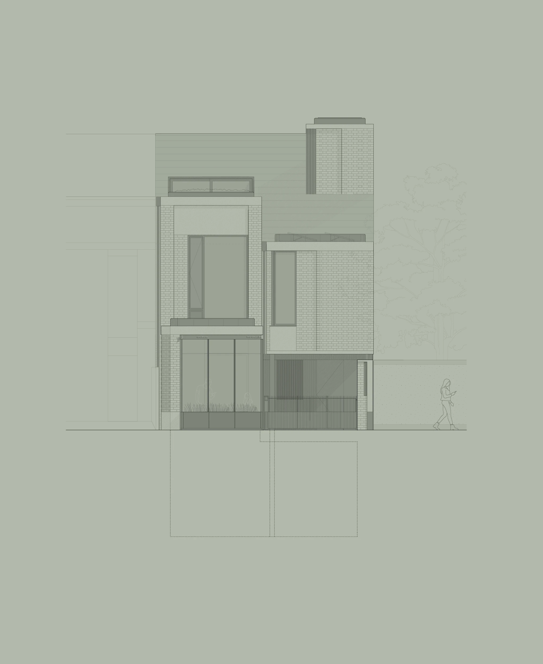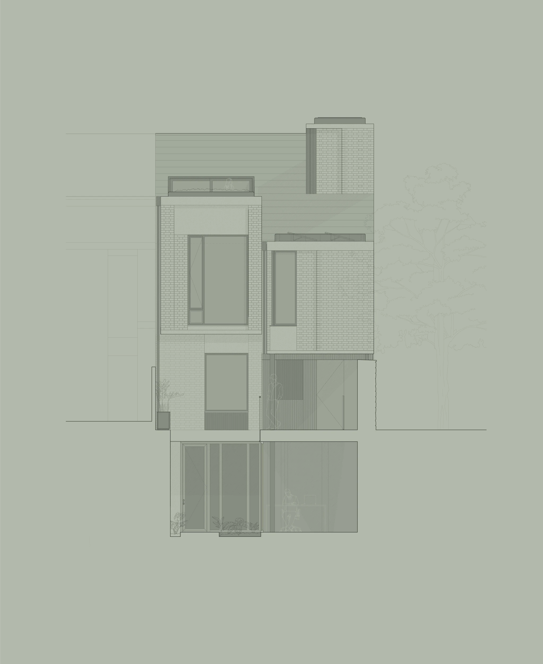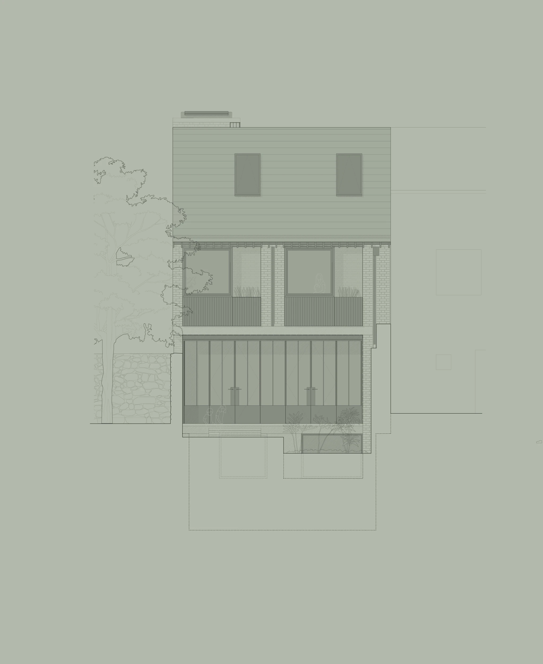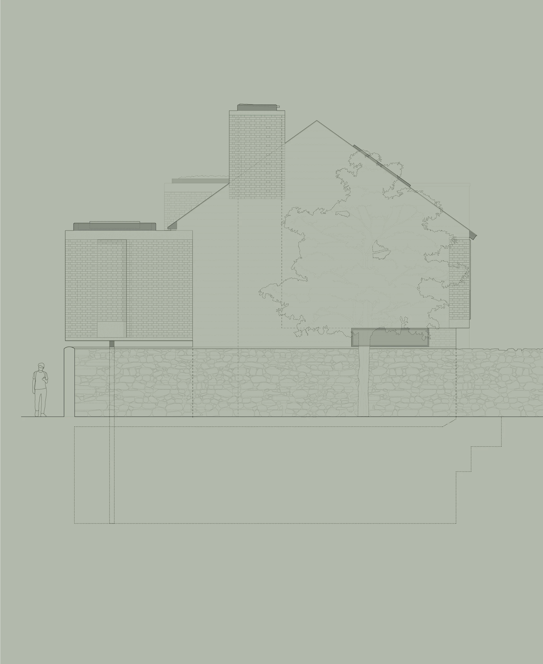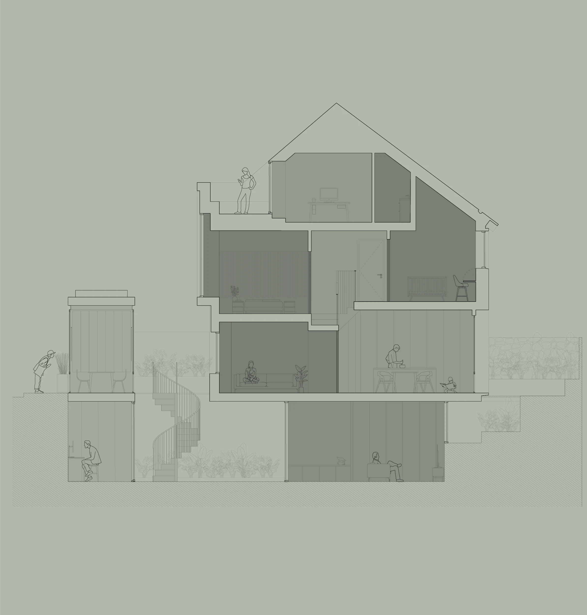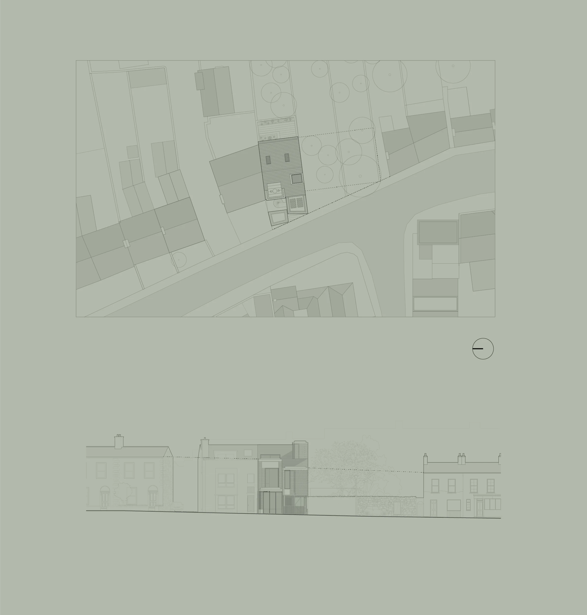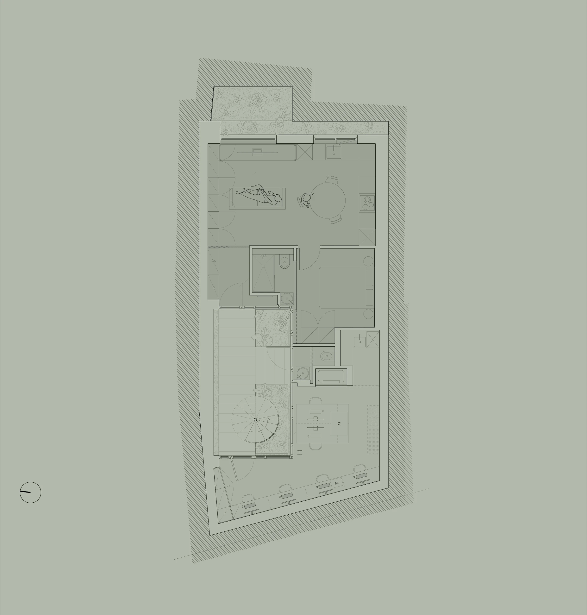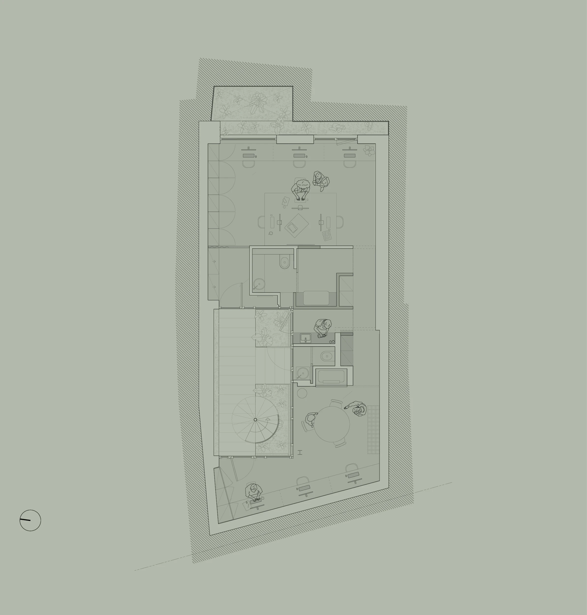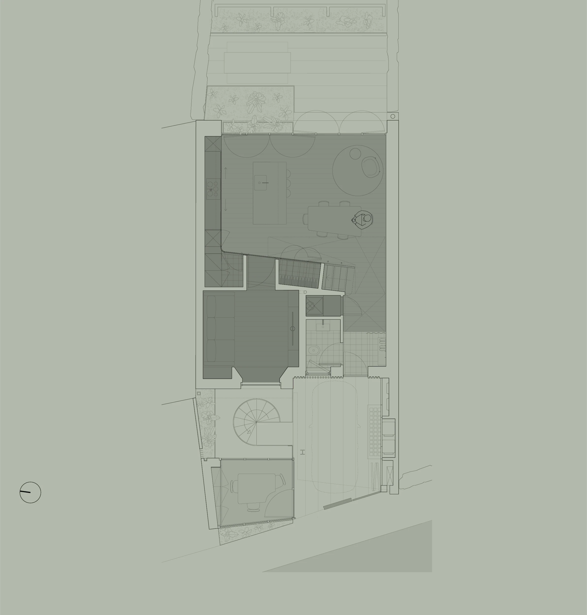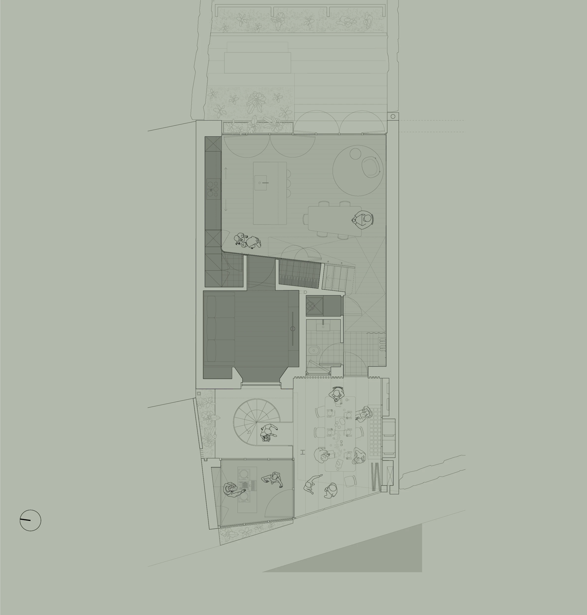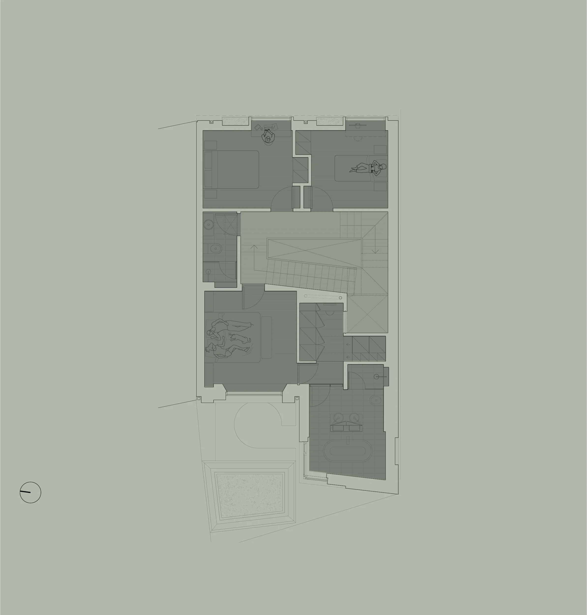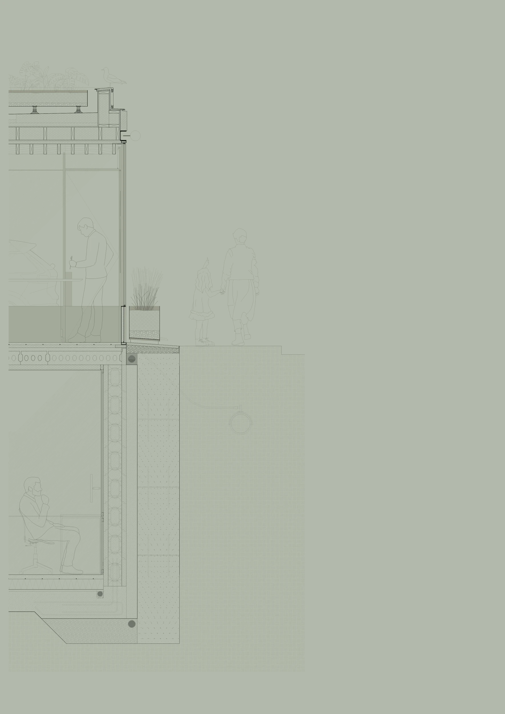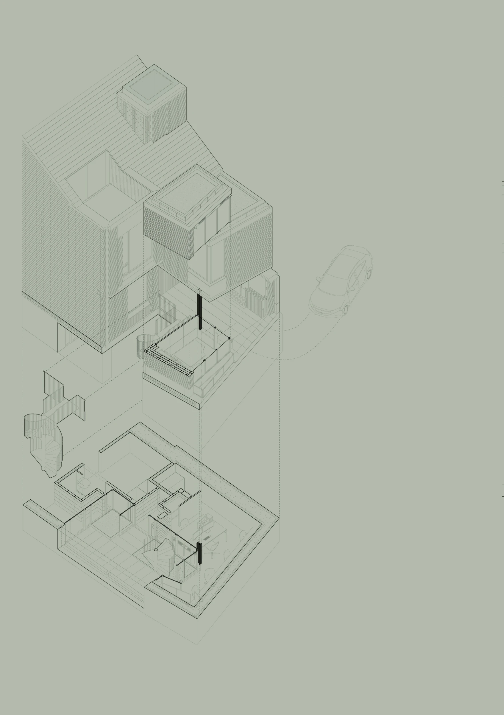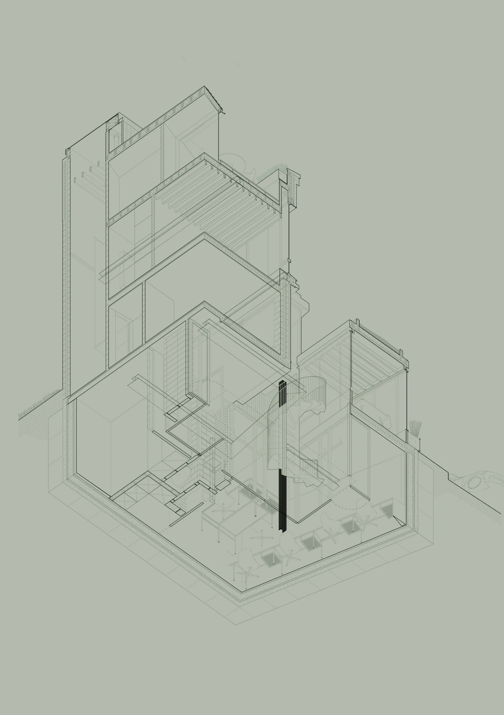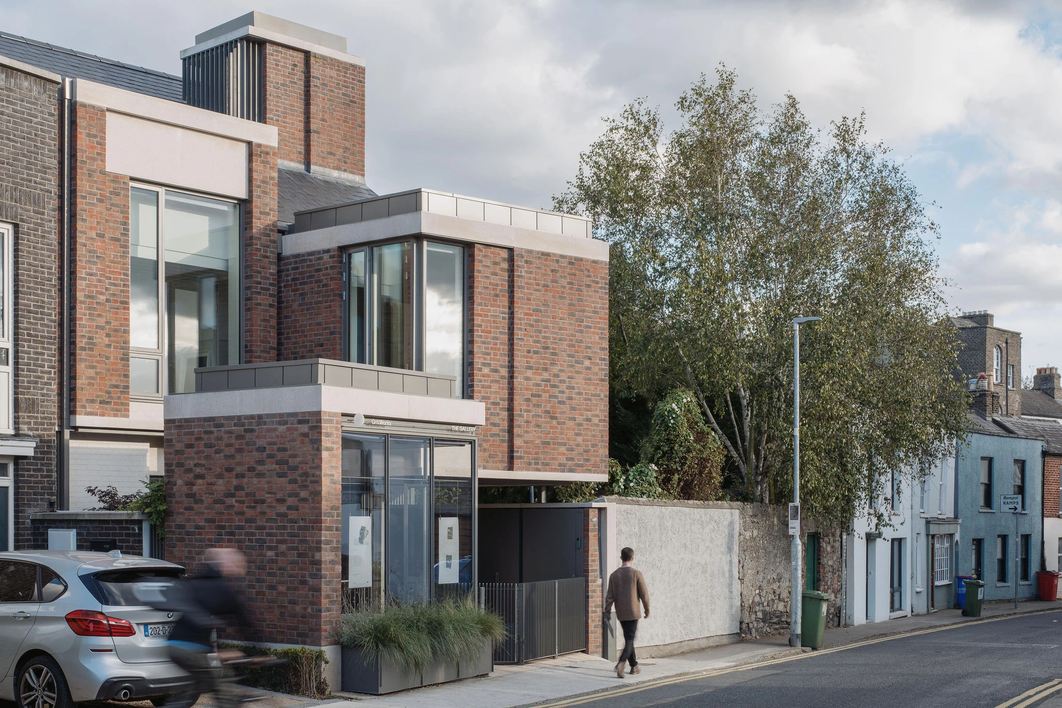
20a Mountpleasant is a live–work 4 bedroom home, conceived and crafted by Gró.Works, and now being offered for sale. It was meticulously considered at all stages from site discovery, concept gestation, design detailing and through construction delivery.
The home and studio has been used, tested and honed by the practice in the years since its completion. As we set sights on future projects, it now seeks a new owner to weave their own story, personality and needs into the building.
20a Mountpleasant Ave Lwr
Ranelagh D06 WP82
Live–Work Home
Completed 2022
228 sq m
BER A3
Basement Layout Options (Subject to Planning)
20a Mountpleasant is a multi-purpose building that contains a basement level architecture studio, a street level shop-front exhibition space merged with a private dwelling – a contemporary take on living over the shop. In construction, the project was a prototype for work methods of the practice and has informed future work. In use, the building provides a public presence for the practice and acts as a showroom of sorts for clients.
The project was originally conceived as a family home for a practice partner on the site of a former shop to the rear of a Georgian dwelling. Simultaneously, practice growth and the Covid pandemic gave rise to a need for a new studio space. Our solution was to amalgamate these briefs into a single project, maximising the site density by adding a basement storey. The building acts in a stratified manner from public shopfront, semi-private studio and private dwelling and functions of each can be merged or borrowed as required.
The basement level is imagined to
have many potential uses in addition
to the office space currently provided.
Subject to planning, a 1–bed apartment
could be added, or the entire basement
converted to a large office or apartment(s)
Architectural Drawings
The public-facing gallery is intended to act as a method of communicating the practice’s work to a wide audience and is intended to be enjoyed by passers-by who may observe practice members at work, meetings in progress or enter to view exhibits. By its nature, the space aims to present an inclusive atmosphere to the community and promote an awareness of the role of the architect.
The stepped volumes of the building form aim to negotiate a break in the streetscape by straddling building heights and building lines. Resultantly, the design is intended to act as a notional bookend should the remaining neighbouring garden plots be developed as a new terrace. The building is also designed speculatively to accomodate a larger studio should it be required by amalgamating basement spaces.
The building is split in 3 independently
functioning pieces – an own-door basement
level of 61 sq m, a standalone street facing
Gallery room of 8 sq m, and a dwelling
incorporating 4 bedroom over 3 levels.
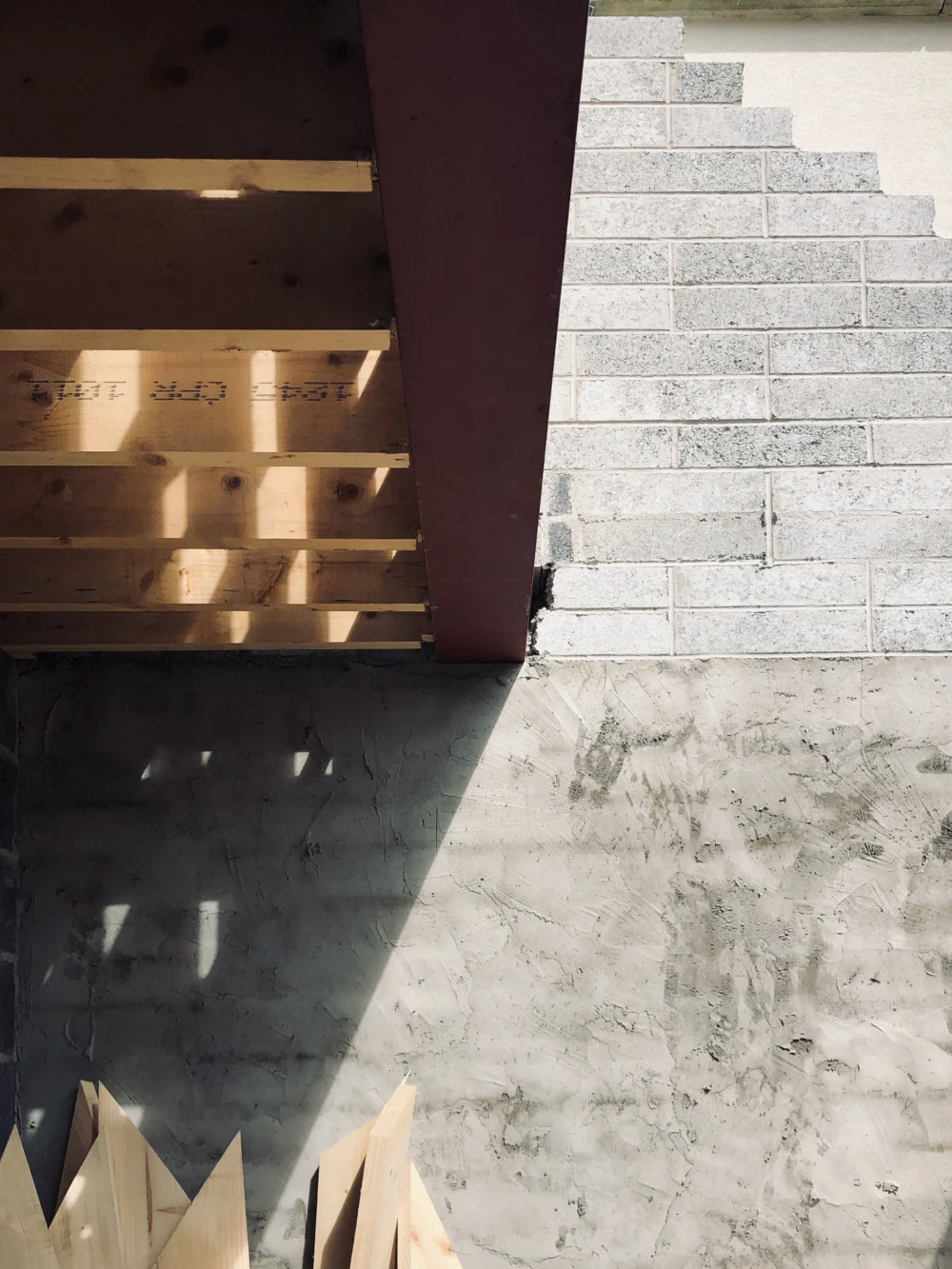
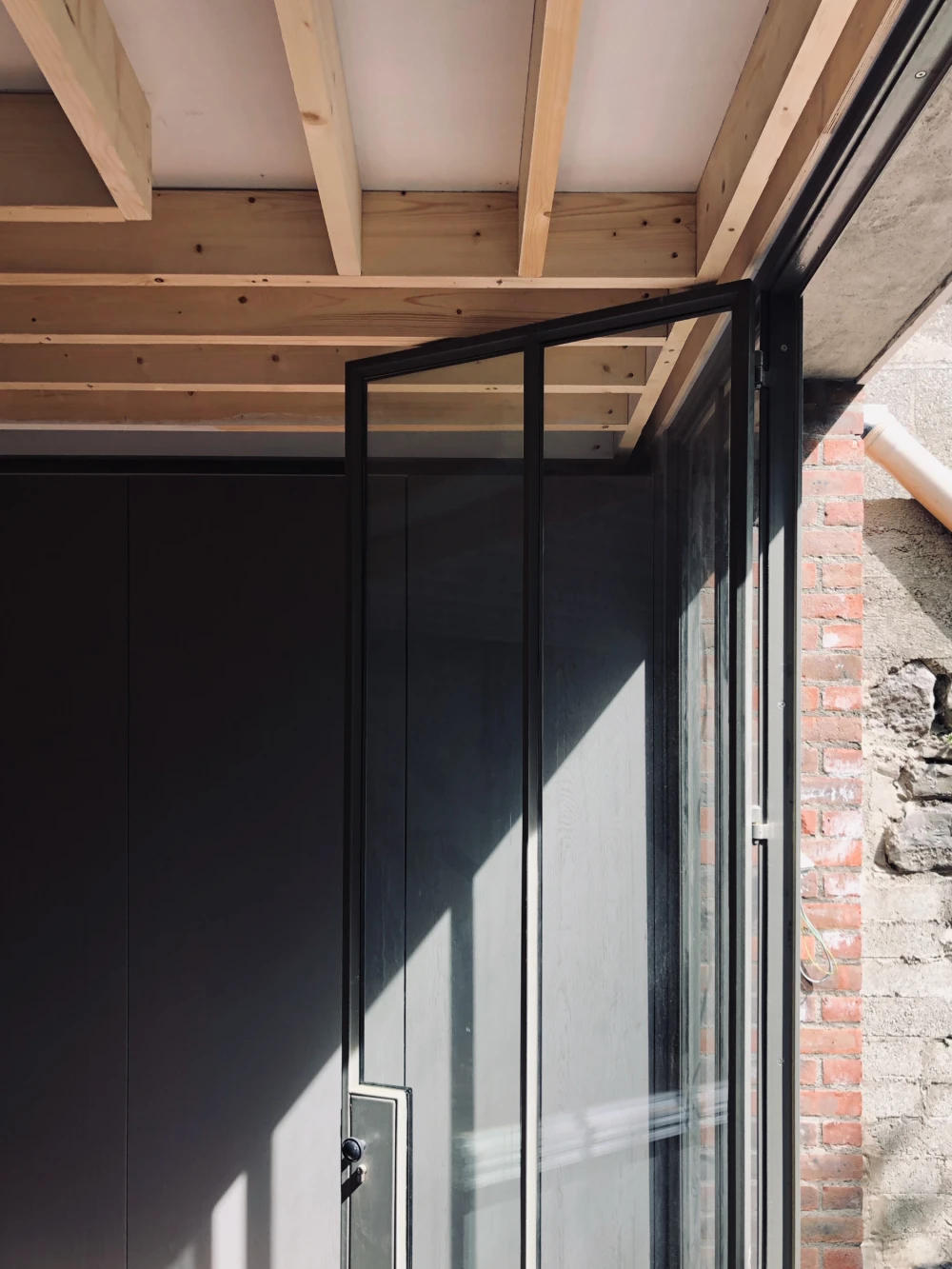
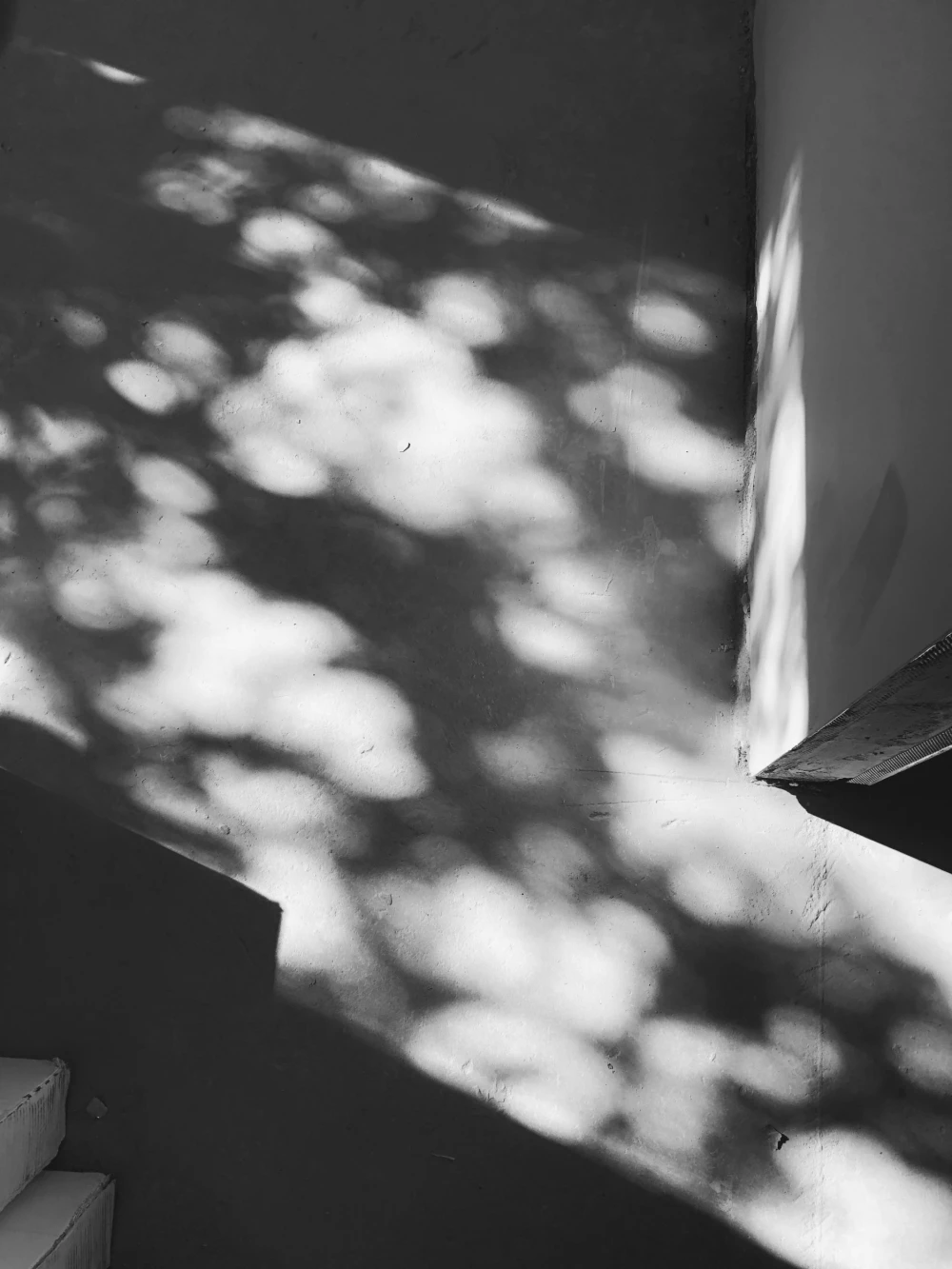
Construction Detail Drawings
20a strives for a level of intrinsic sustainability by combining the separate operational energy requirements of the various components of the scheme, eliminating commutes, and providing proximity to a significant proportion of ongoing projects. The building also demonstrates a tangible model of compact growth, by densely incorporating several functions and providing for a broad brief in a previously underutilised site.
Located in walking distance to urban villages and the City Centre, and well serviced by several modes of public transport, the building is designed to align with the 15-Minute City concept. For longer commutes, bicycle parking provision for the practice and a single guest parking space with electric charging facilities are also provided at street level.
Live–Work Home
Completed 2022
228 sq m
BER A3
Enquiries
We love to imagine ambitious uses and optimistic futures, that may initially seem unachievable, for underutilised and overlooked spaces . If you think you have a site with potential and would like to discuss ideas, please get in touch.
