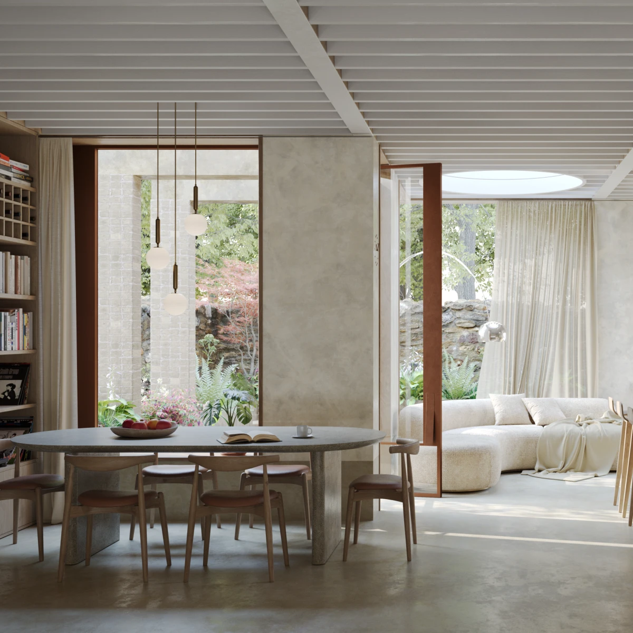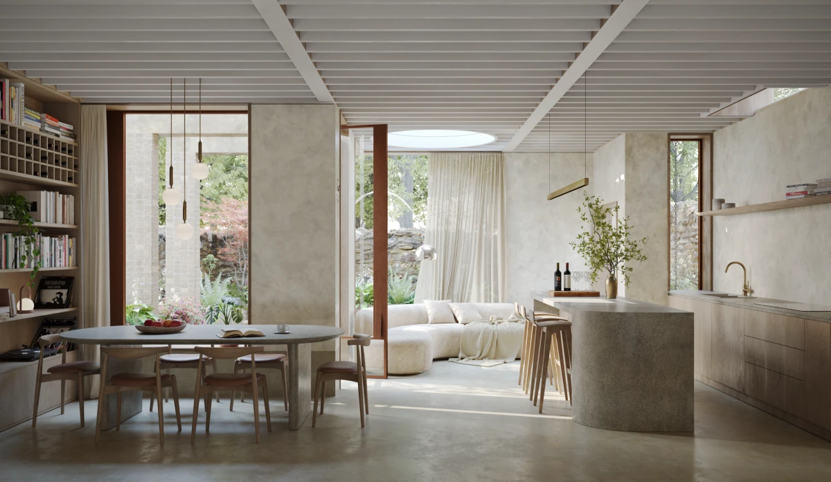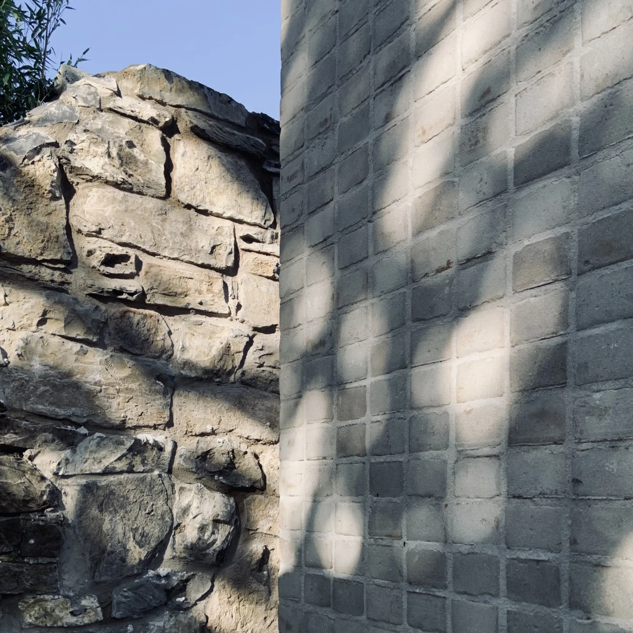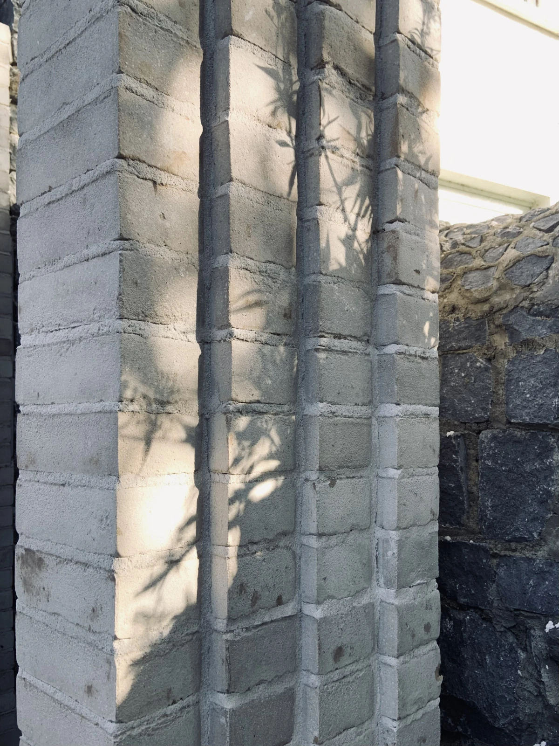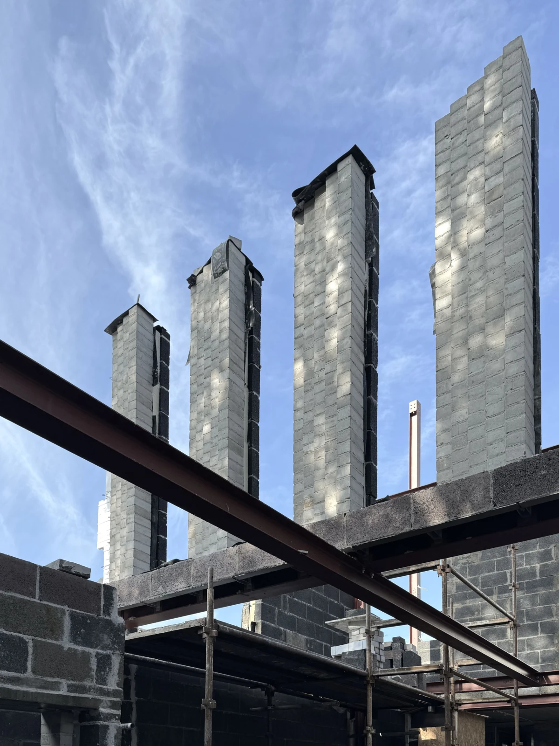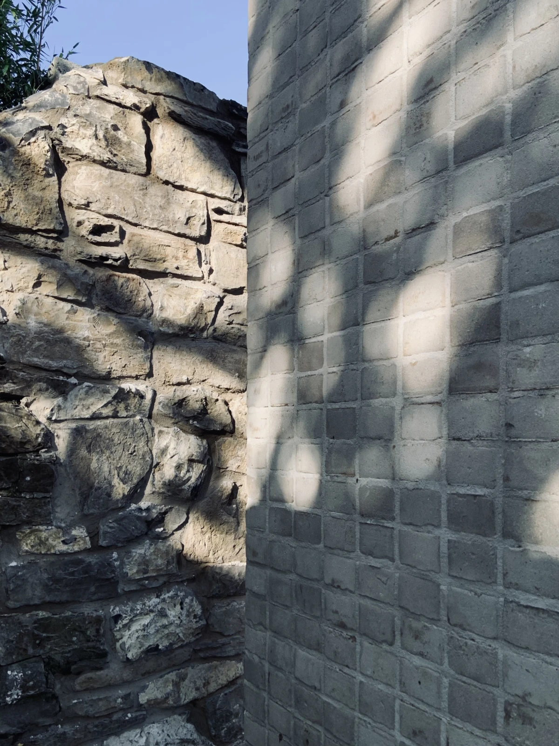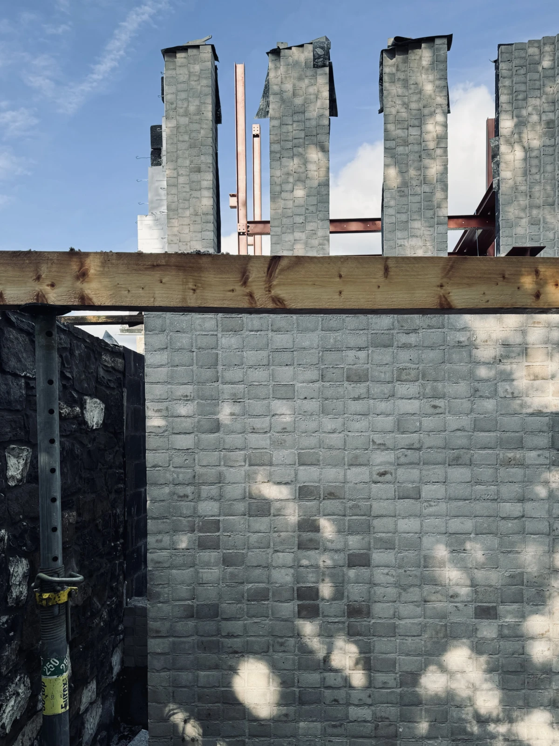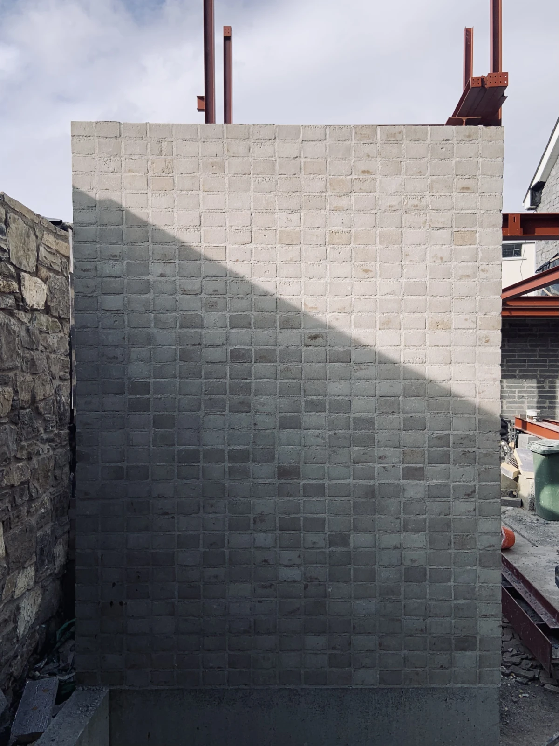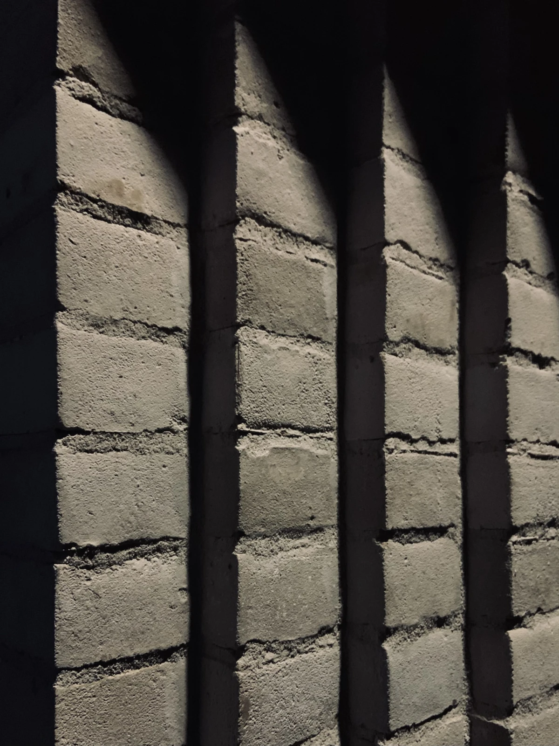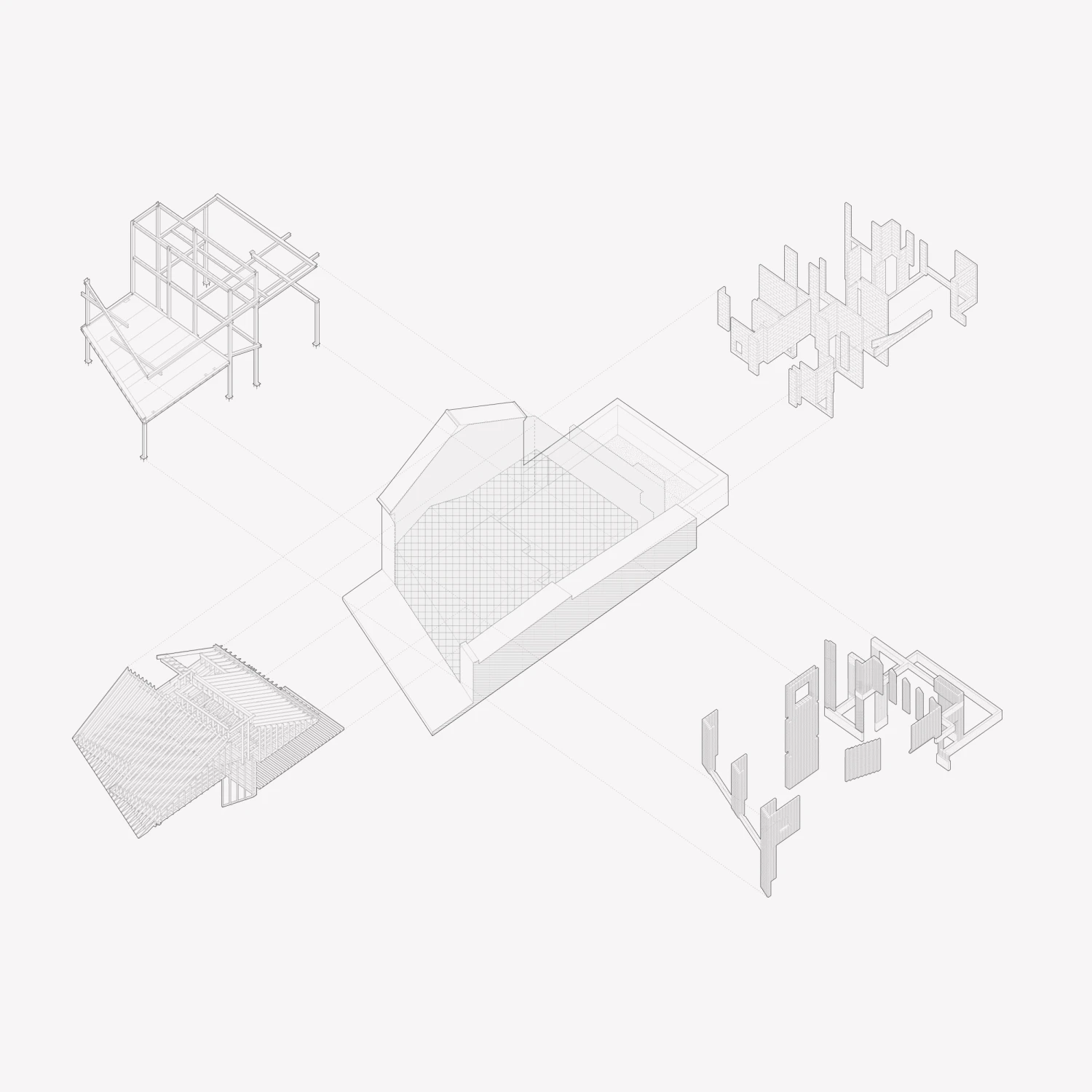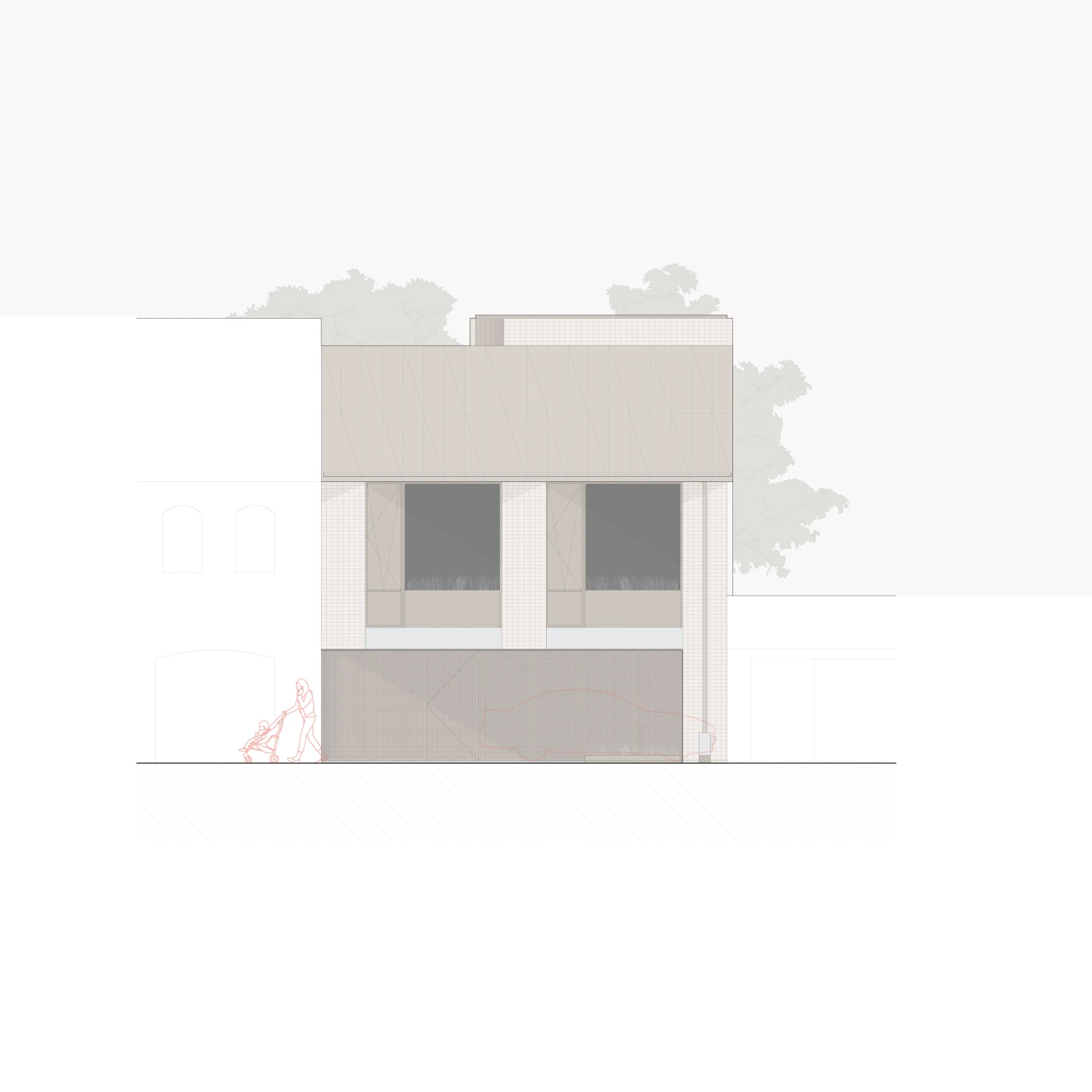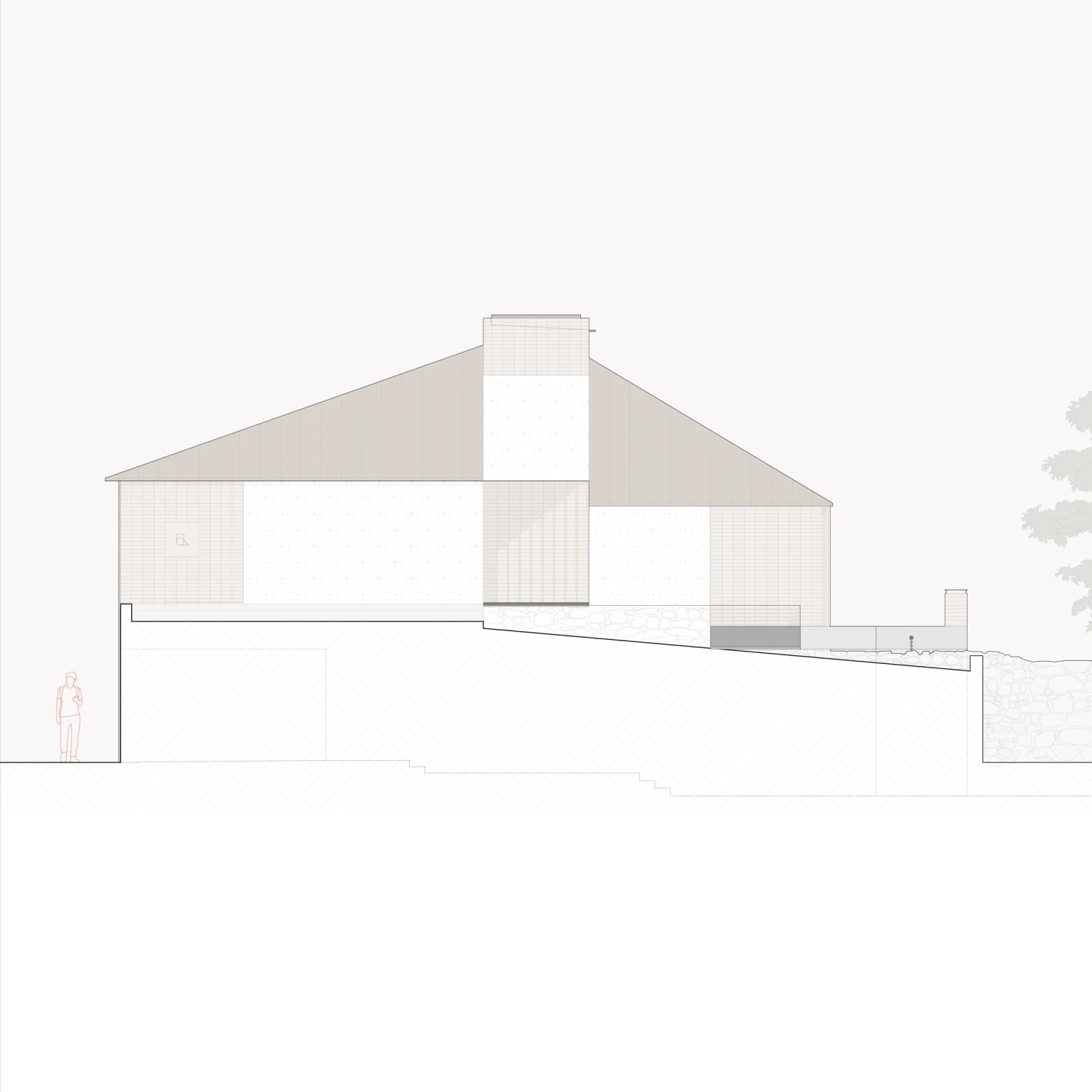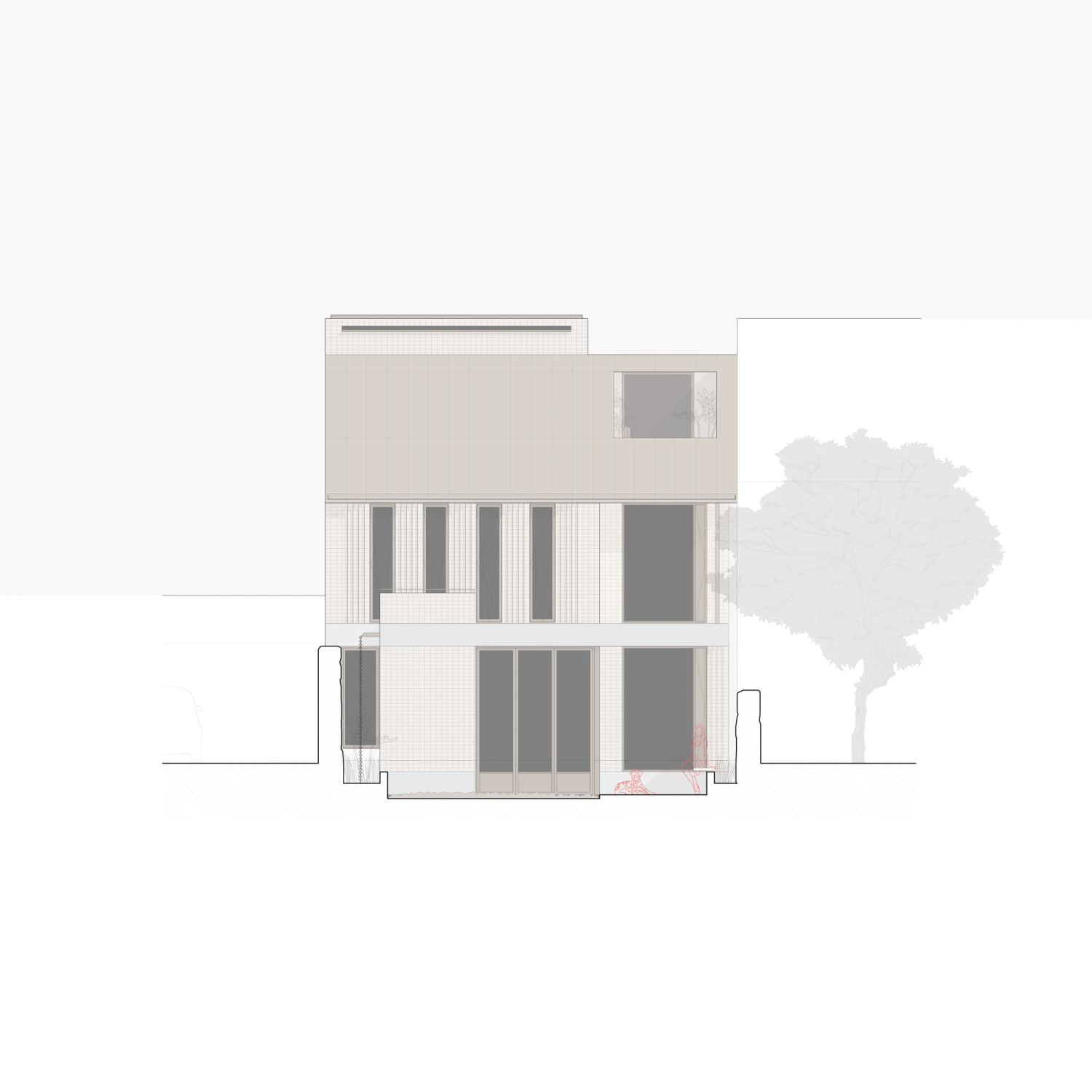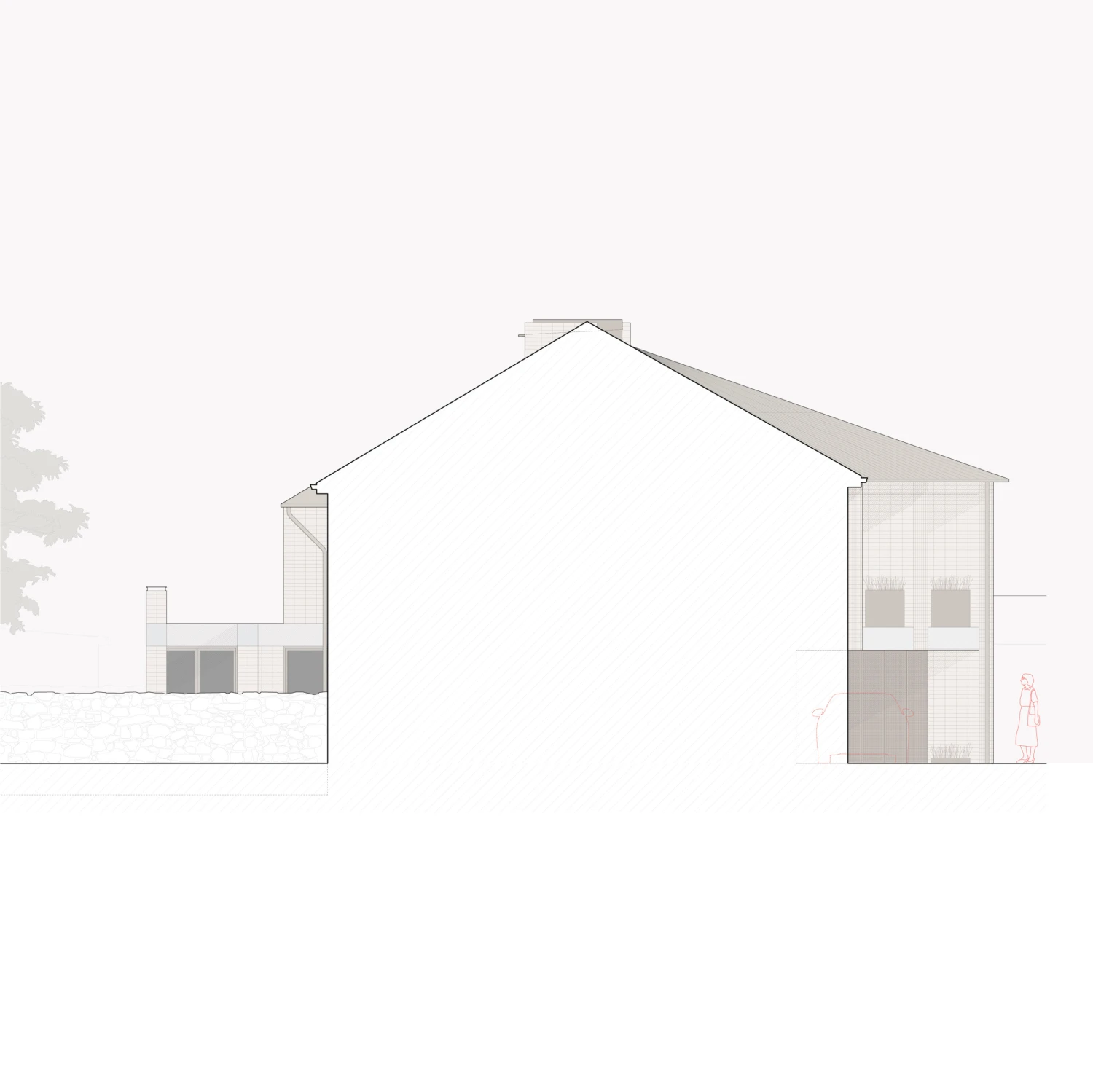Angle Circle Square
A family dwelling designed to sit into a mews lane characterised by stone coachhouses to the rear of a brick-built Georgian terrace. The house is sunken to the rear to submerge the living spaces in an existing stone walled garden environment.
Striking a balance between the stone and brick context, walls are constructed in a naturally toned off-white clay brick. Each brick is laid as a stack-bonded stretcher oriented with the length of the site, revealing stack-bonded header faces at front and rear elevations.
The plan is organised orthogonally to the Georgian plots, while the lane skews at an angle of 20°. Rather than turning in parallel with the angled lane (requiring special bricks), full bricks step along the angle in a sawtooth pattern, creating tension and interest at the front elevation. Residual wedges are used for planting, car parking and defensible space.
In order to resolve the angle and the square, a pure circle or arc is used at intersections. This motif is repeated internally to soften junctions, resolve clashes and form pleasant enclosure – a mathematical approach that aims to create a sense of harmony and calm.
A Gró Project
Mews Lane Dwelling
Imagery by Pertigon
Photography by Gró.Works
Completion Mid–2024
Rathgar – Dublin 6
