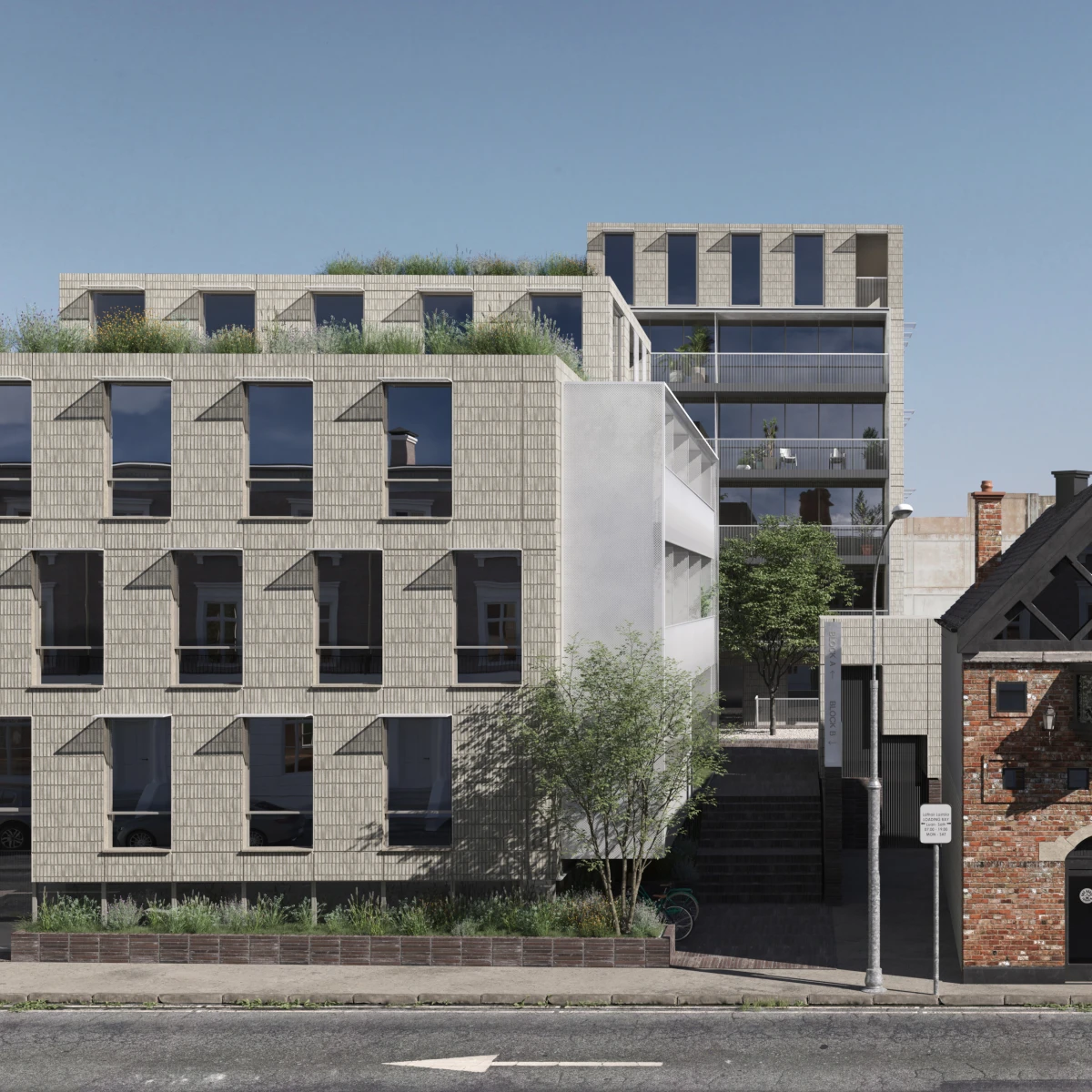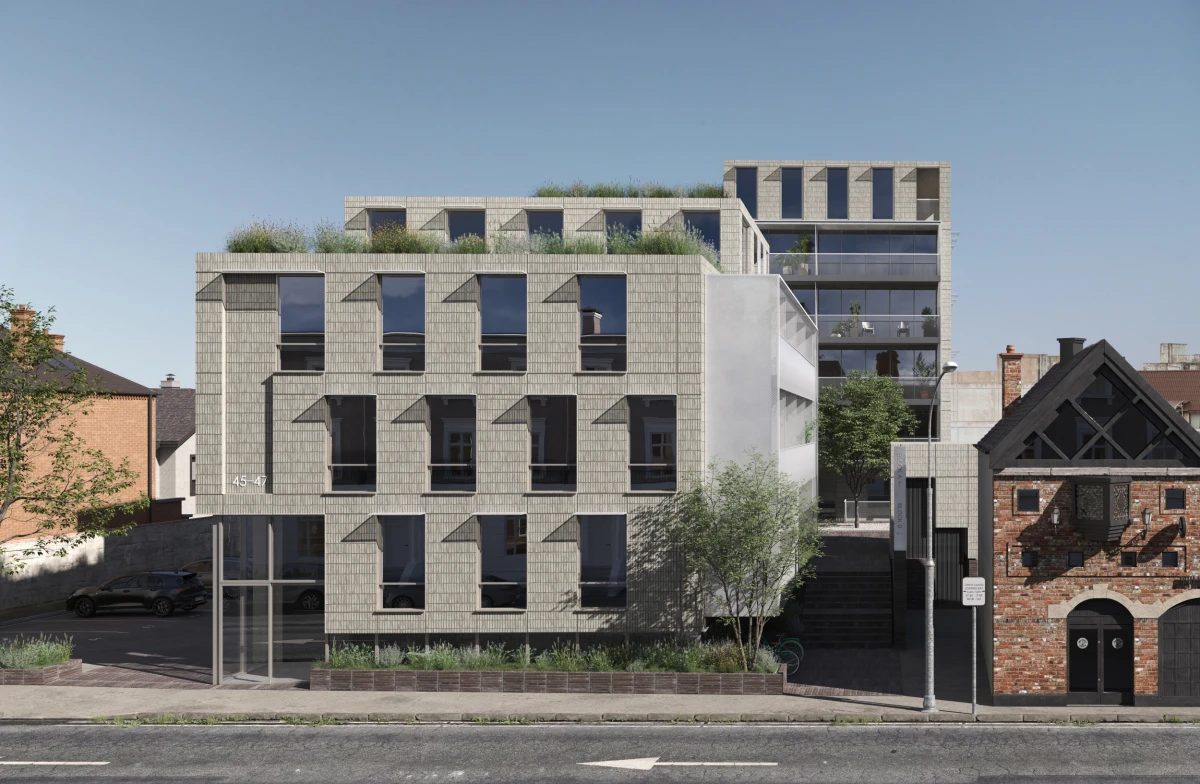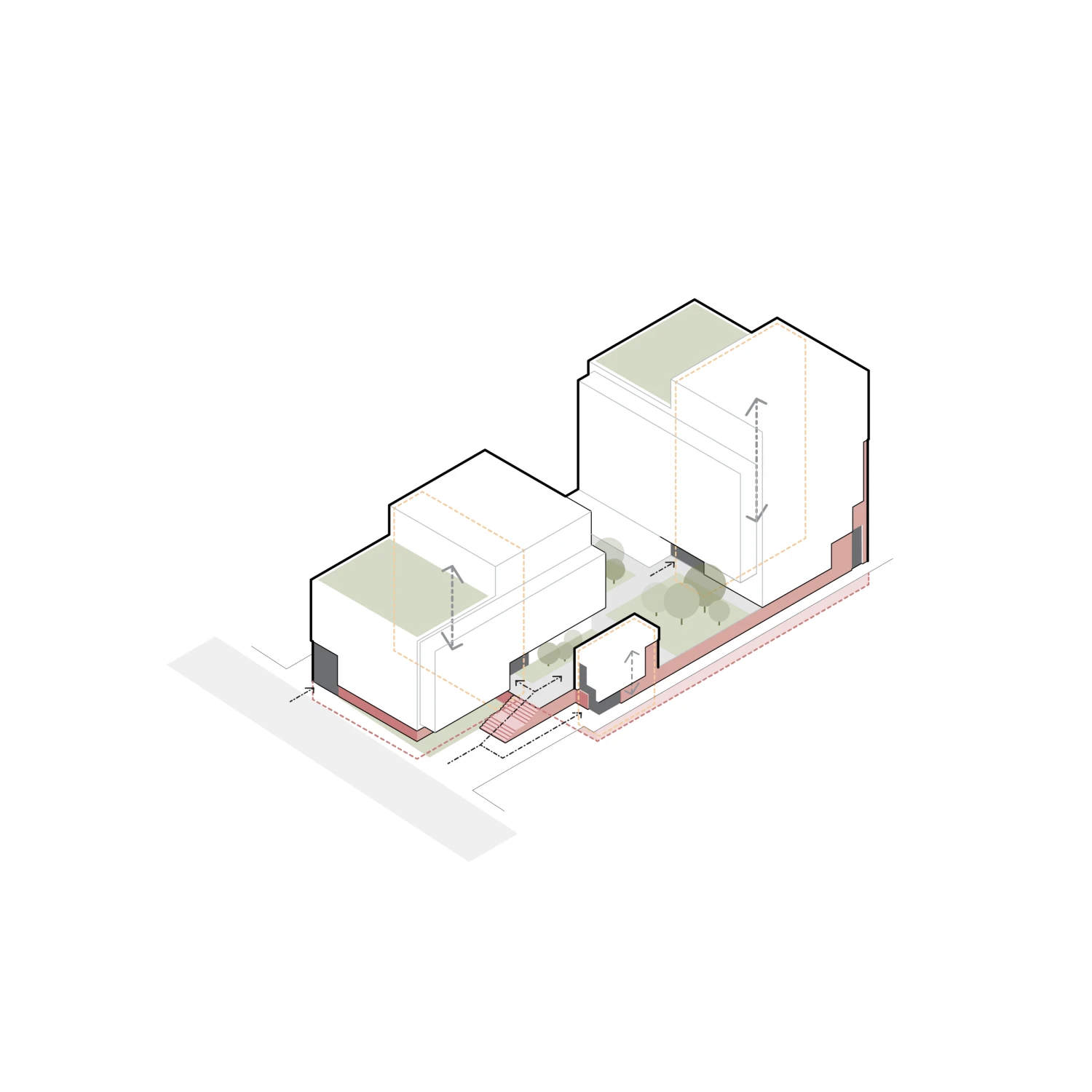The Grand
This residential development for a brownfield site in an urban village provides 2 blocks of apartments over a semi-basement storey containing amenity and commercial uses and surrounding a raised south-facing communal garden.
All apartments are elevated at least a half-storey above street level and are accessed from the landscaped podium. Activity is encouraged at street level with a fitness studio, bicycle storage and utilities.
The scheme avails of proximity to public transport links and cycle routes, and therefore forgoes car parking. Abundant public and private cycle parking and a permanent car rental base are incorporated in the scheme design.
Residential blocks are designed with adaptable circulation cores allowing for future expansion should additional areas of the site be developed over time.
Mixed–Use Housing Development
Imagery by Pertigon
Planning 2024
Dublin 3


