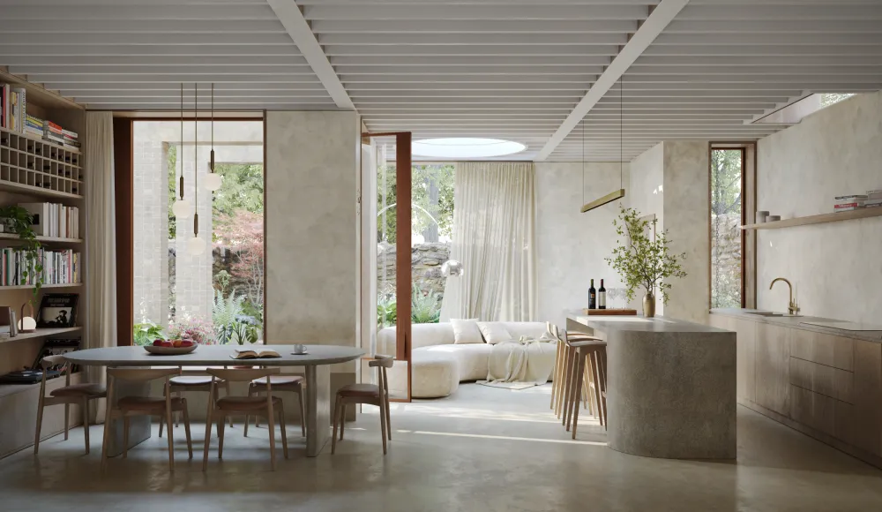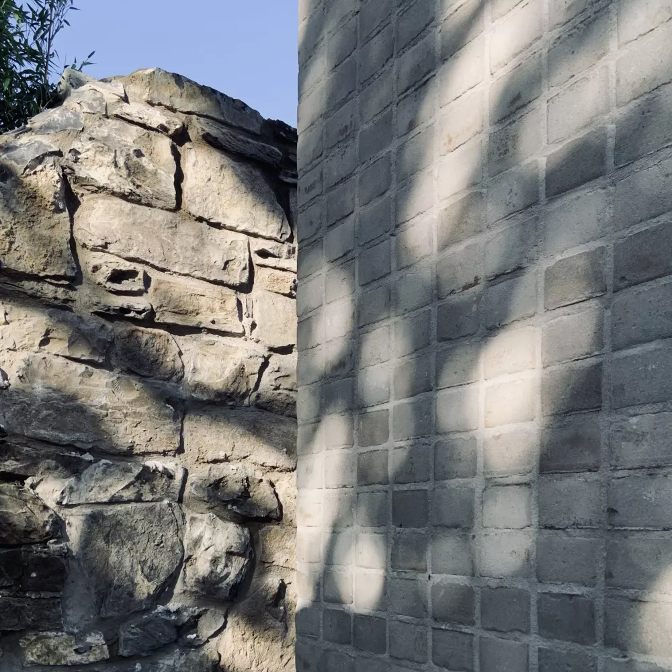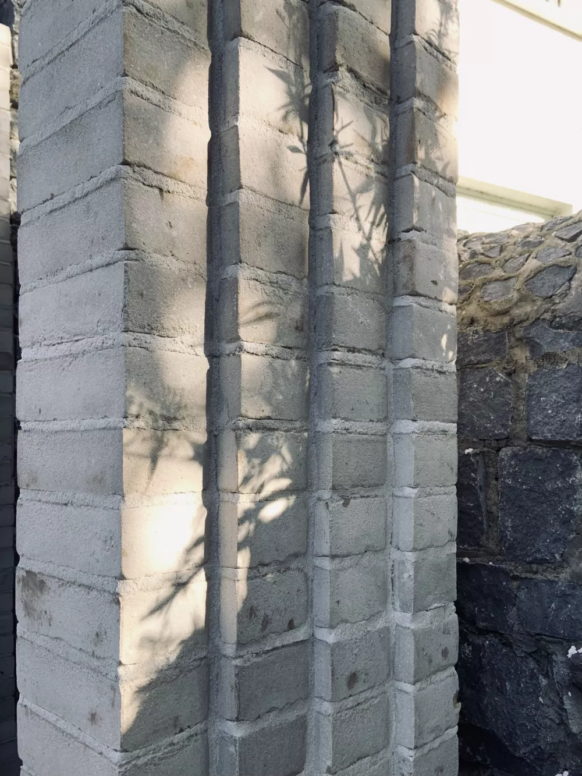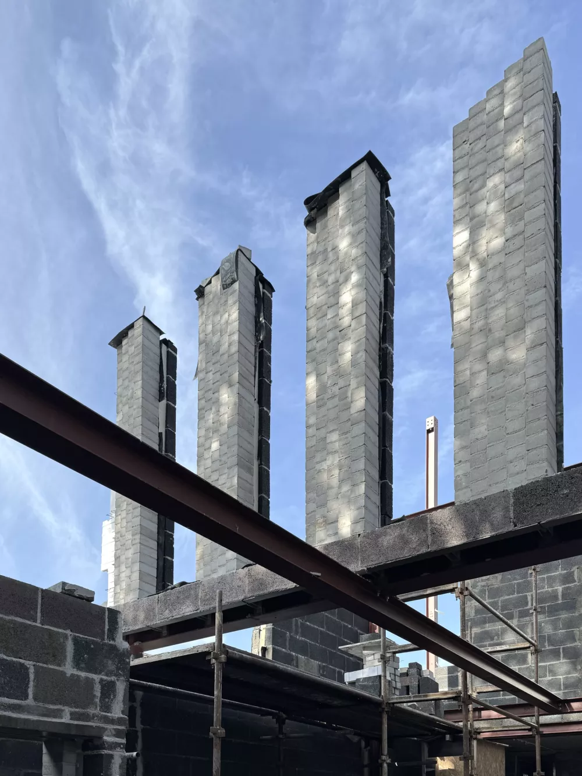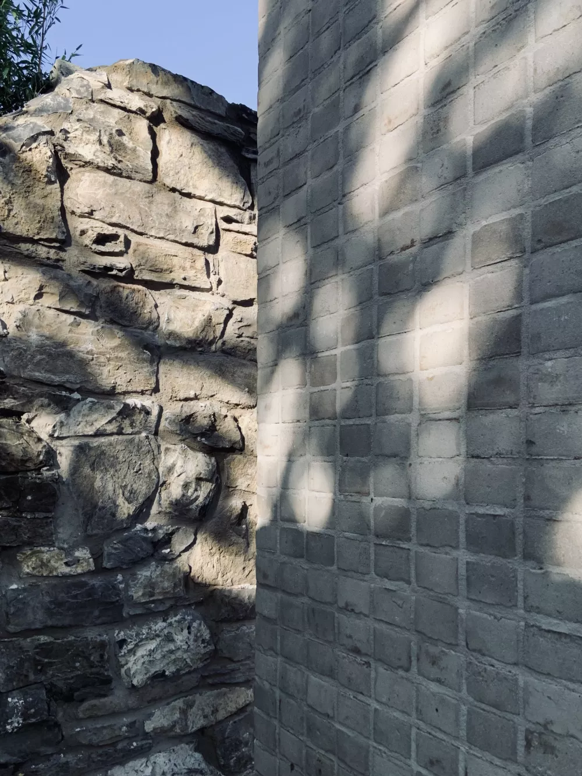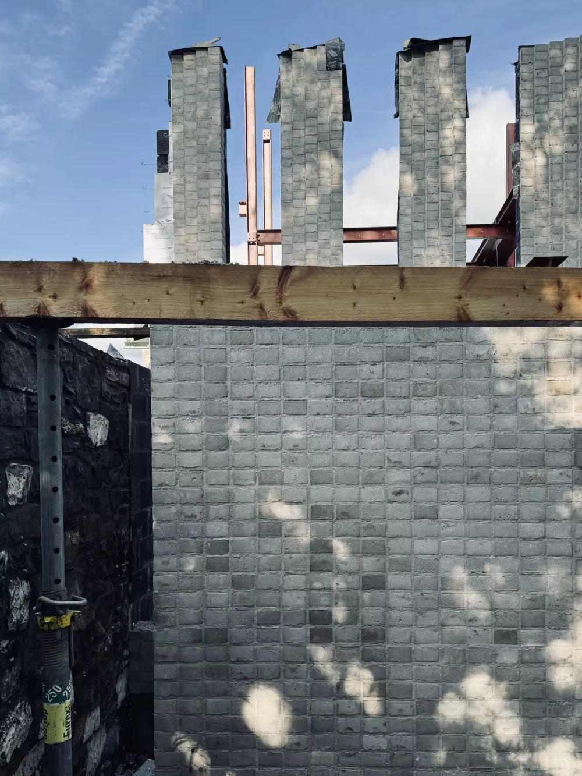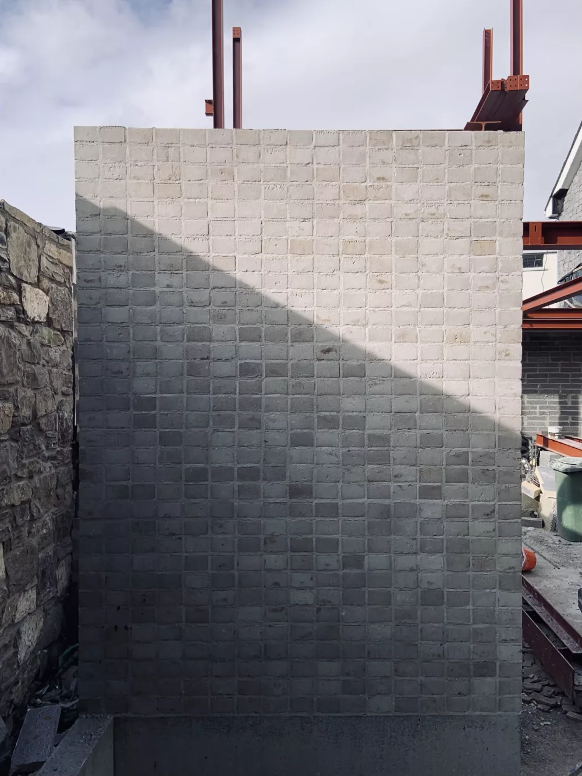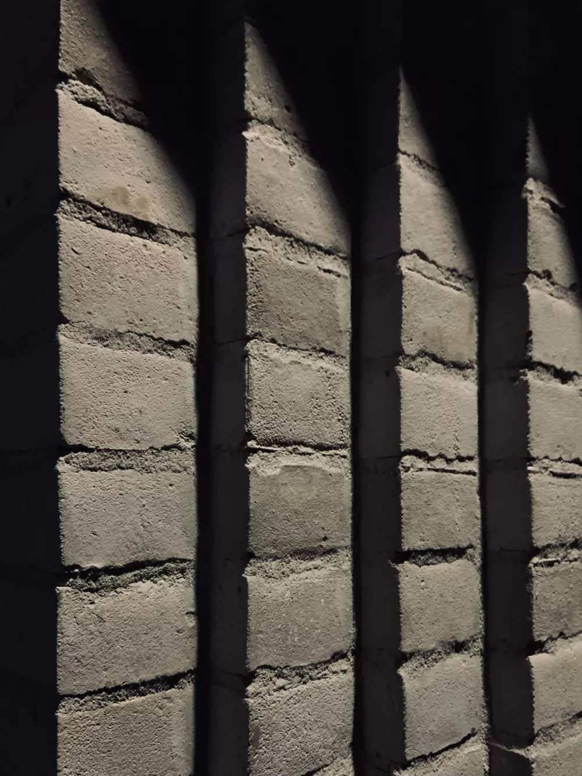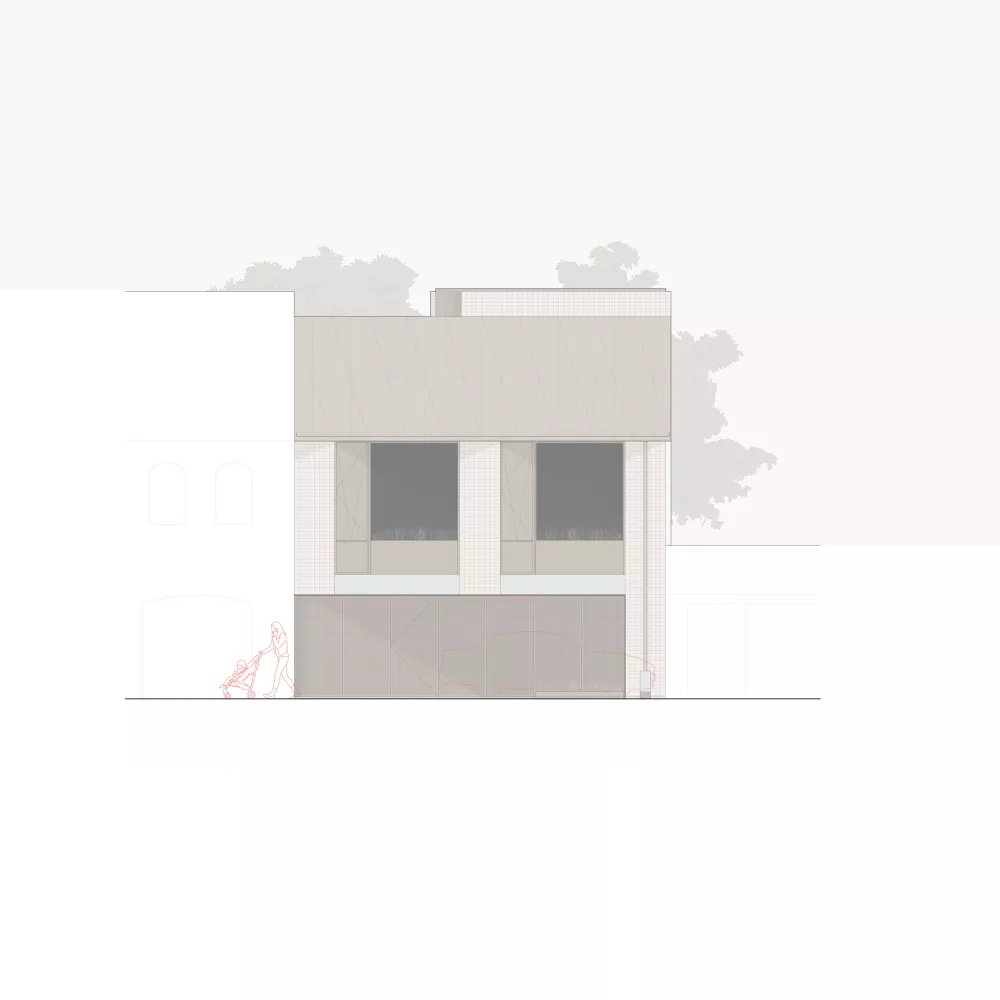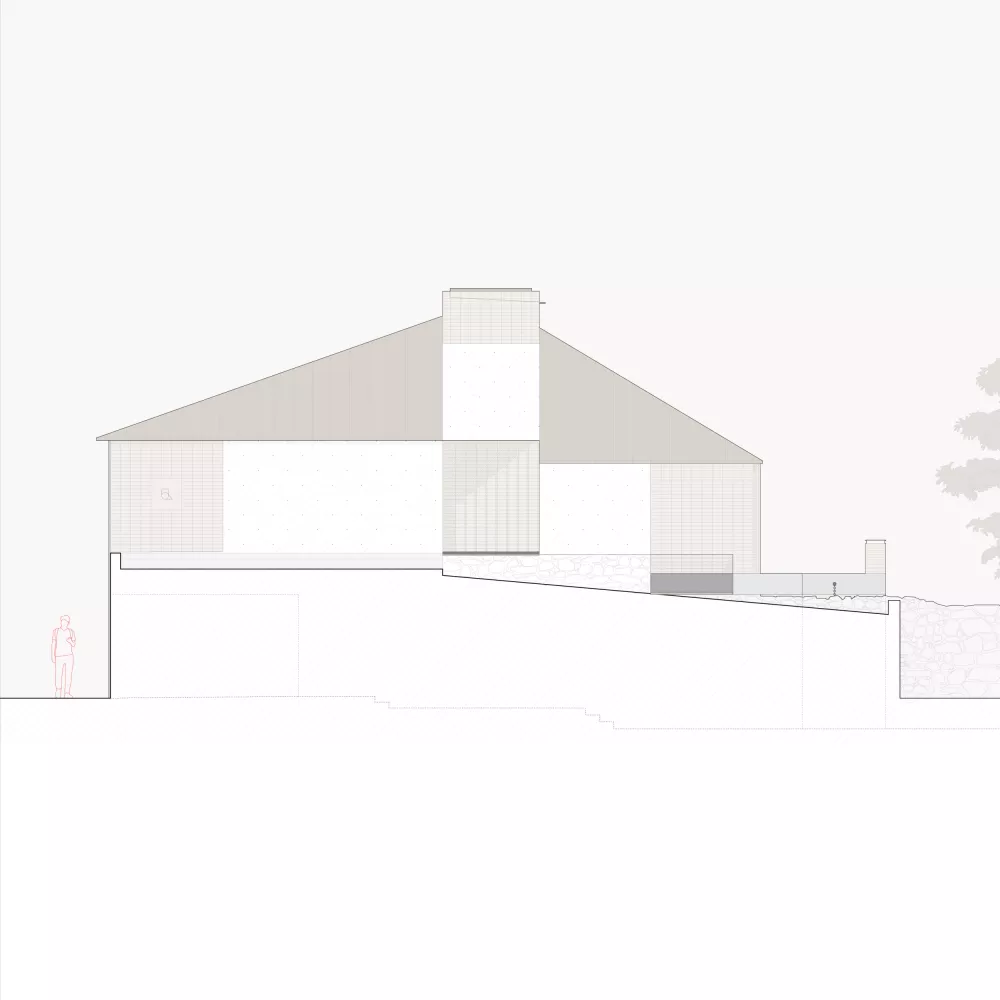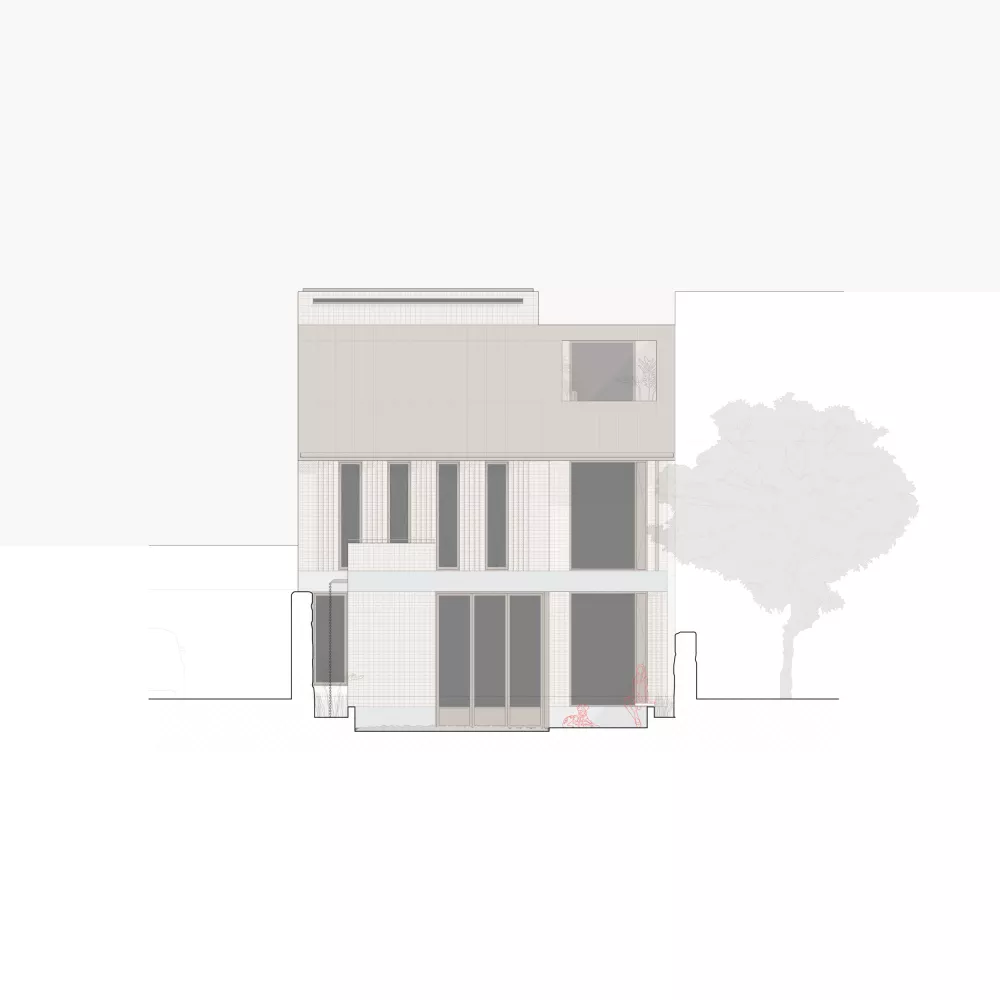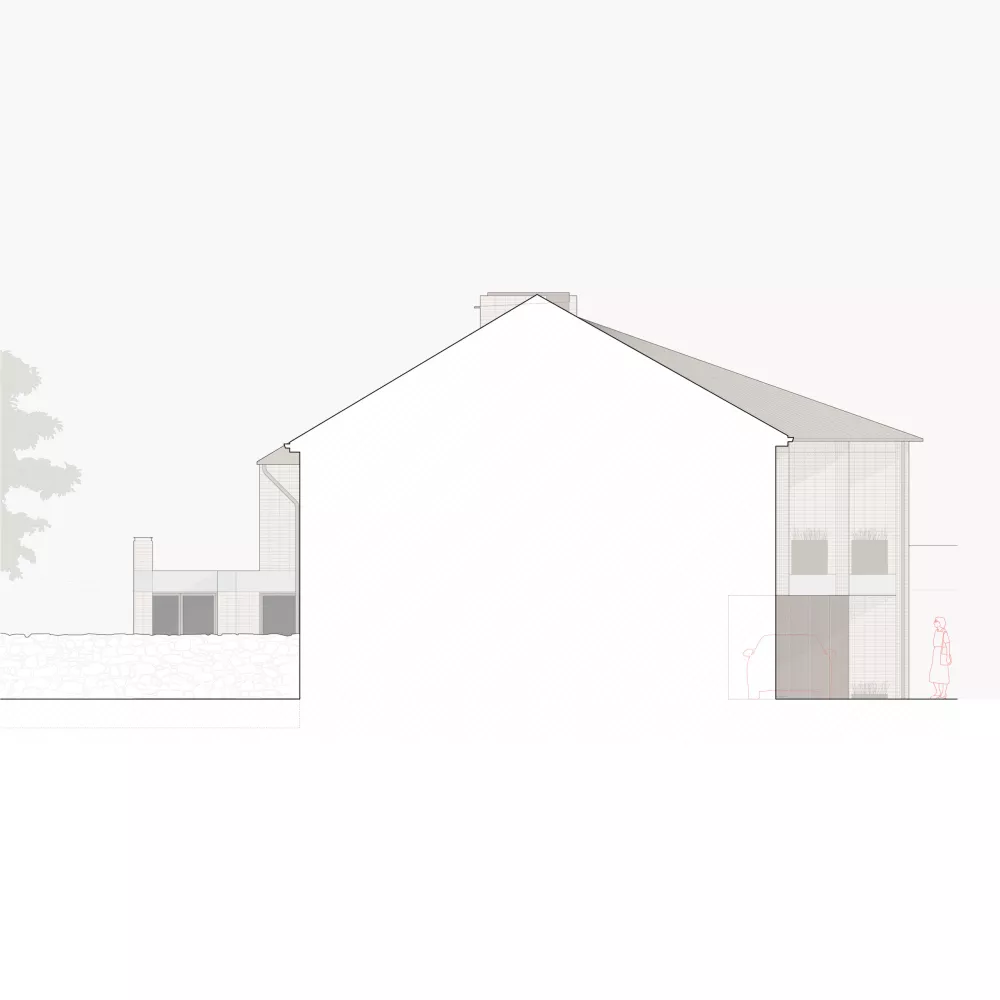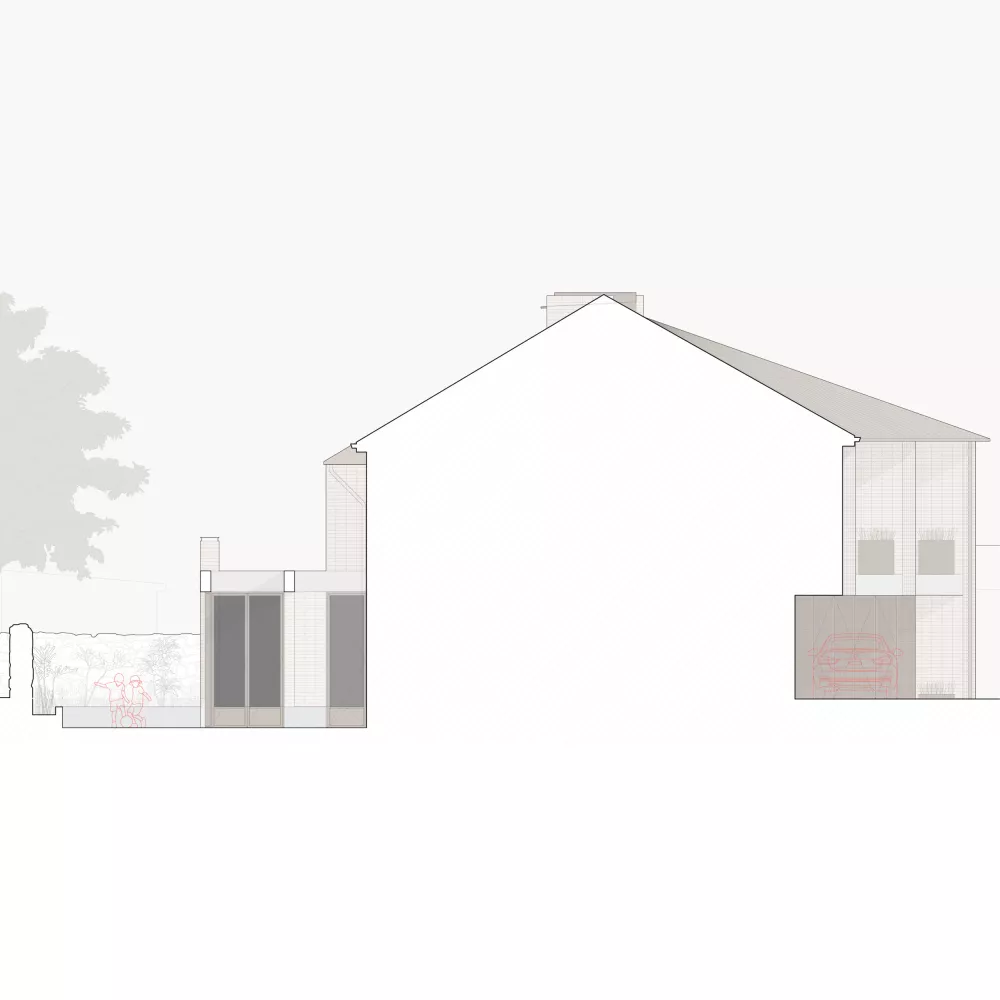Garville Lane
A new dwelling sitting into a mews lane characterised by stone coachhouses to the rear of a brick-built Georgian terrace – elevations are to be expressed in a naturally toned off-white clay brick striking a balance between these conditions. Every single brick is laid as a stack-bonded stretcher oriented with the length of the site, revealing stack-bonded header faces at front and back.
The plan is organised orthogonally to the Georgian plots while the lane skews at an angle of 20°. Rather than turning in parallel with the angled lane, the brick steps along this angle in a sawtooth pattern, creating tension and interest at the front elevation. Elsewhere, this stepped detail is repeated where inlets occur on the gable and privacy angles are required to the rear.
The remaining composition is made up of perforated metal panels for security and privacy, sand-blasted concrete bands and plinths, repurposed stone from the site's previous life, and rendered sections creating a visual offset to brick on the site's prominent west elevation.
Mews Lane Dwelling
Photography by Gró Works
Completion Mid–2024
Rathgar – Dublin 6
