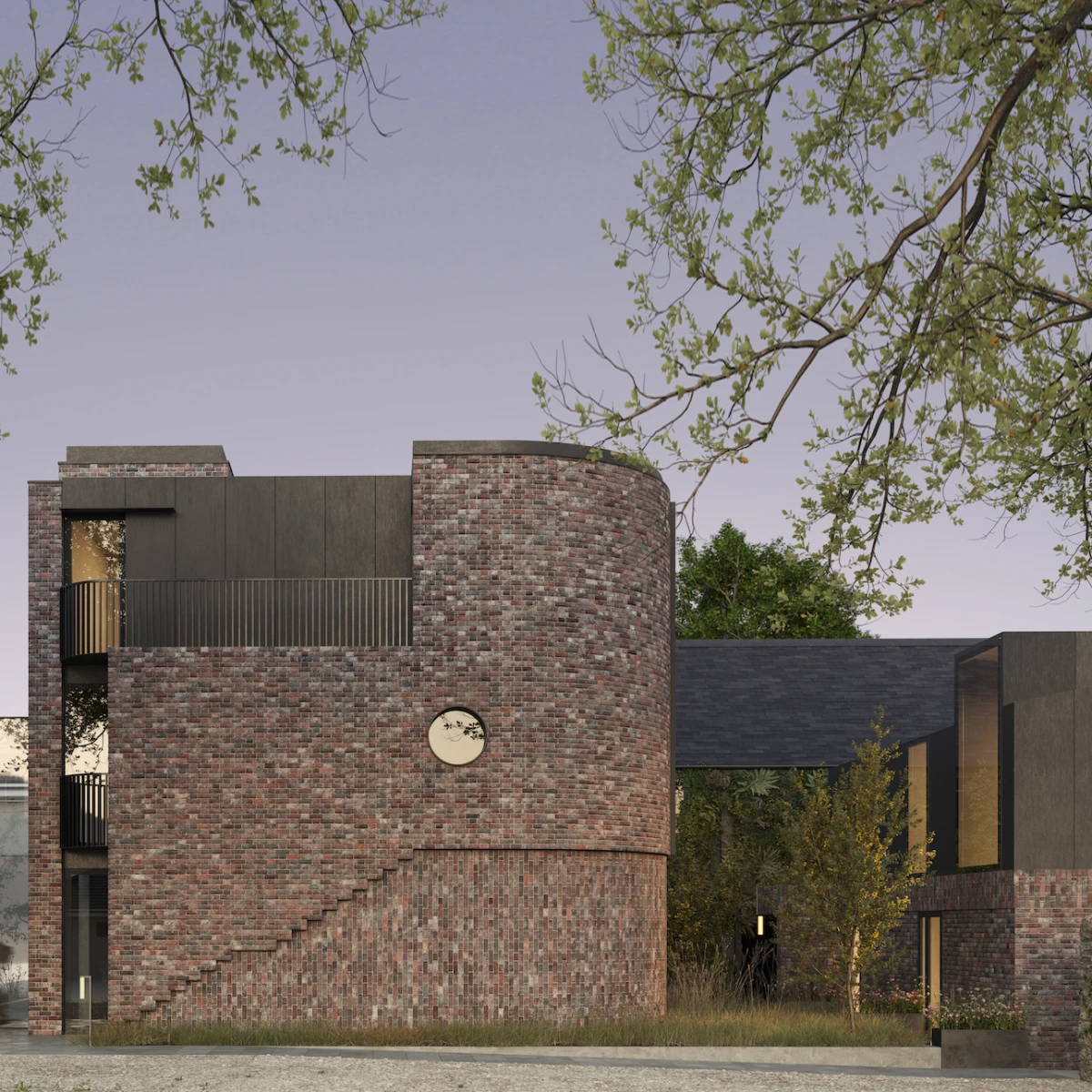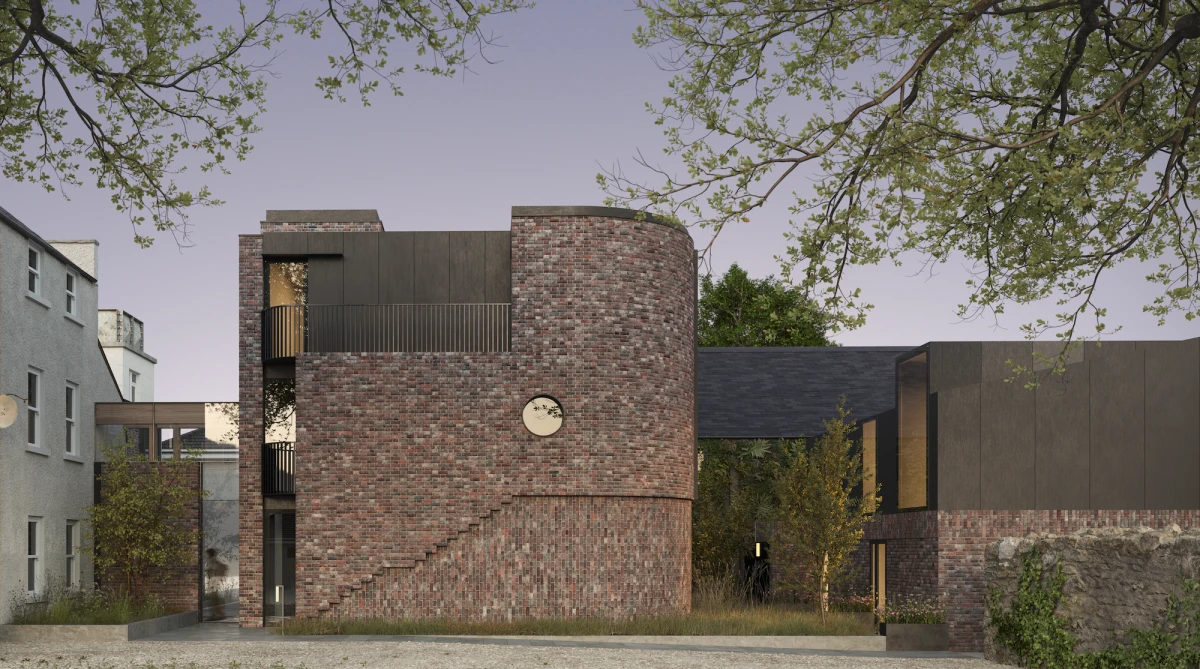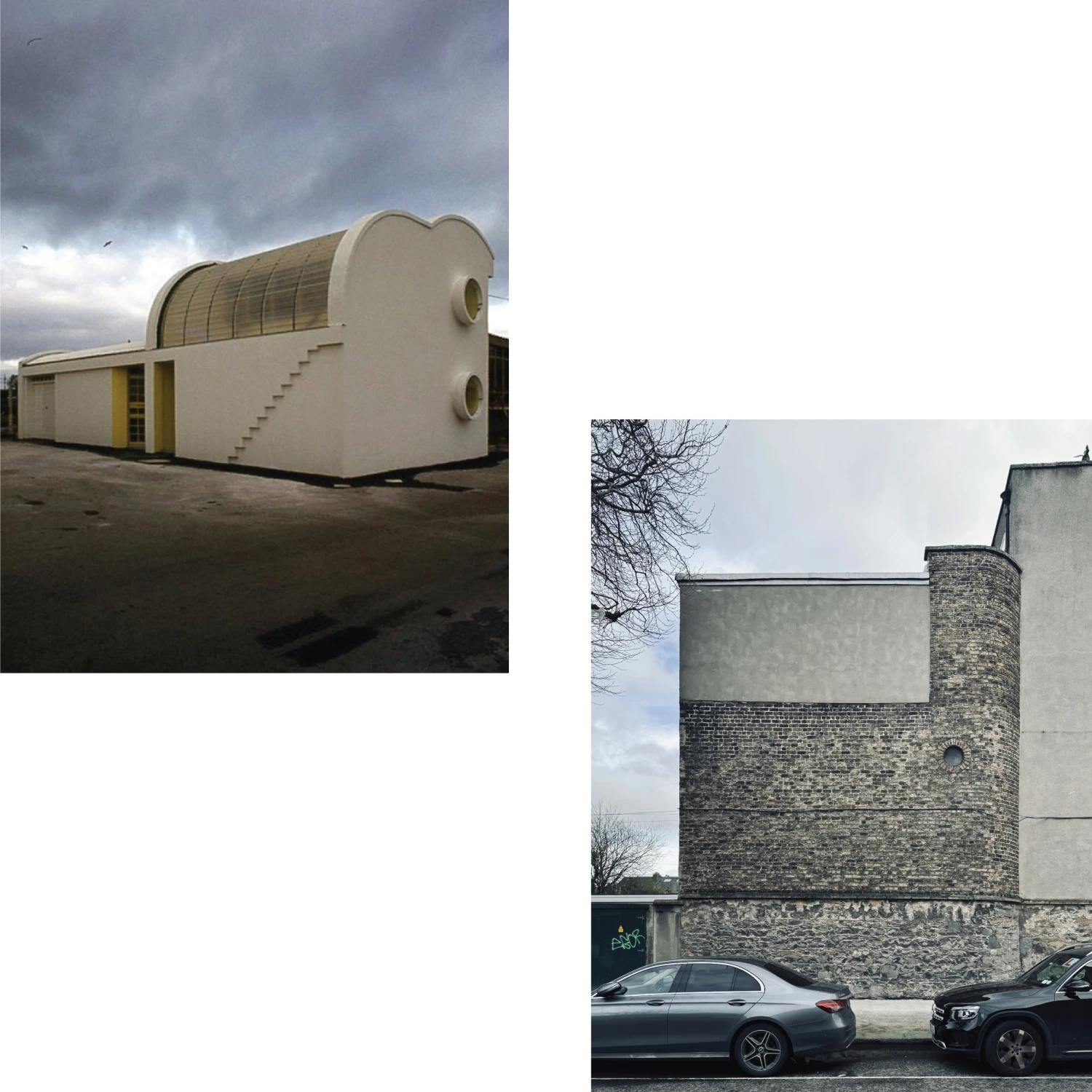Georgian Return & Mews
This restoration and extension of a Late-Georgian terraced house aims to sensitively revive an historic structure that has fallen into dilapidation in its former use as a HSE Health Centre.
The dwelling will be converted to a 9 bedroom hotel making use of the existing plan form modified with reversible interventions for contemporary amenity. The proposal removes insensitive additions and restores lost features such as the central grand staircase.
To the rear: a sensitively connected extension, styled after neighbouring Georgian returns, accommodates 3 bedrooms; and a subservient 2–storey outbuilding, that mimics a mews typology, will contain an additional 4 bedrooms.
All elements are linked by a hard and soft landscaped garden, providing visual amenity, outdoor terraces for bedrooms and evacuation routes for the hotel.
Renovation & Extension of a Small Hotel
Imagery by Pertigon
Construction Late–2024
Rathmines – Dublin 6


