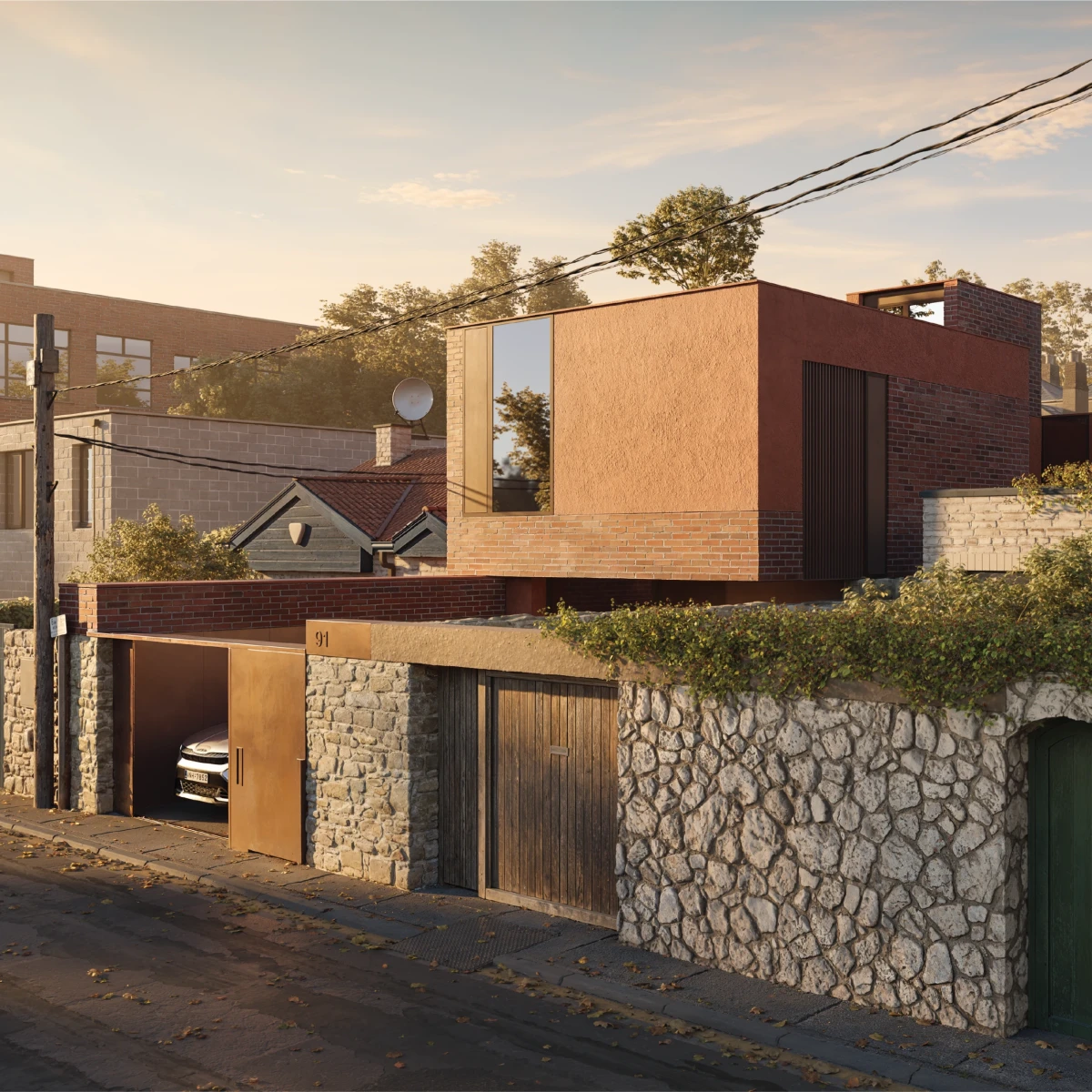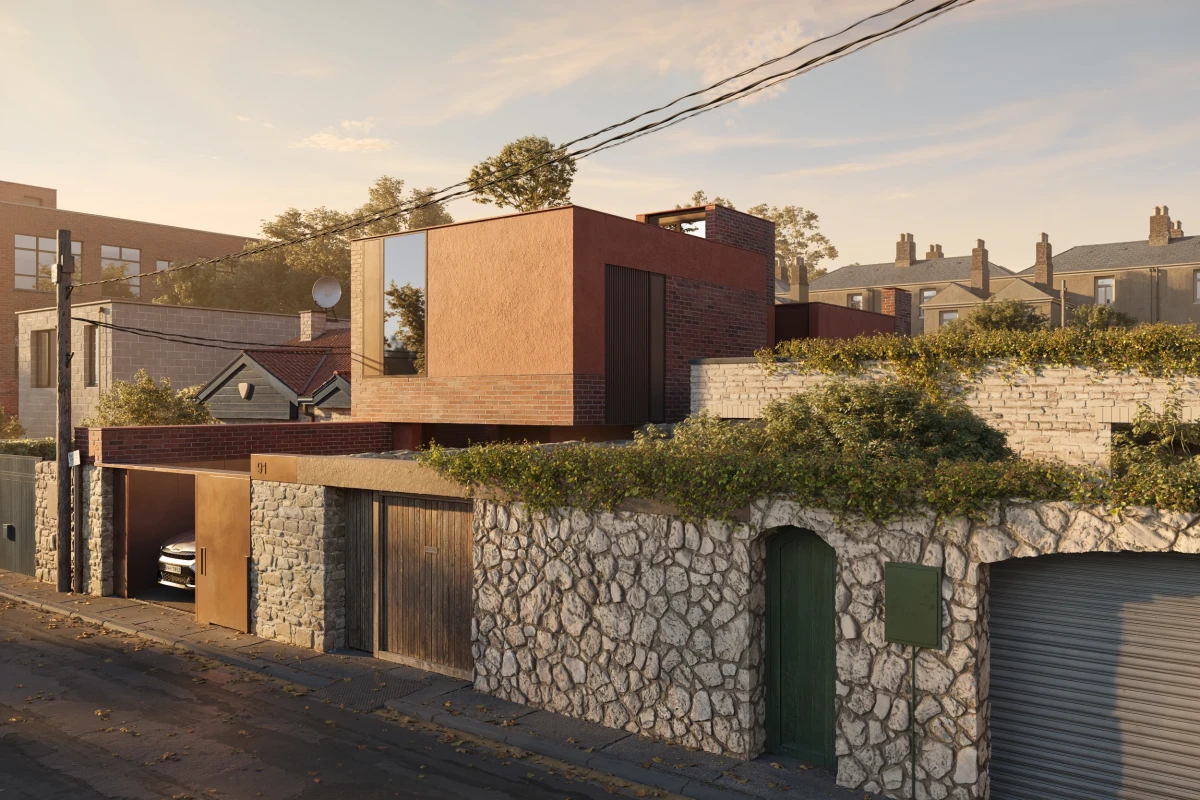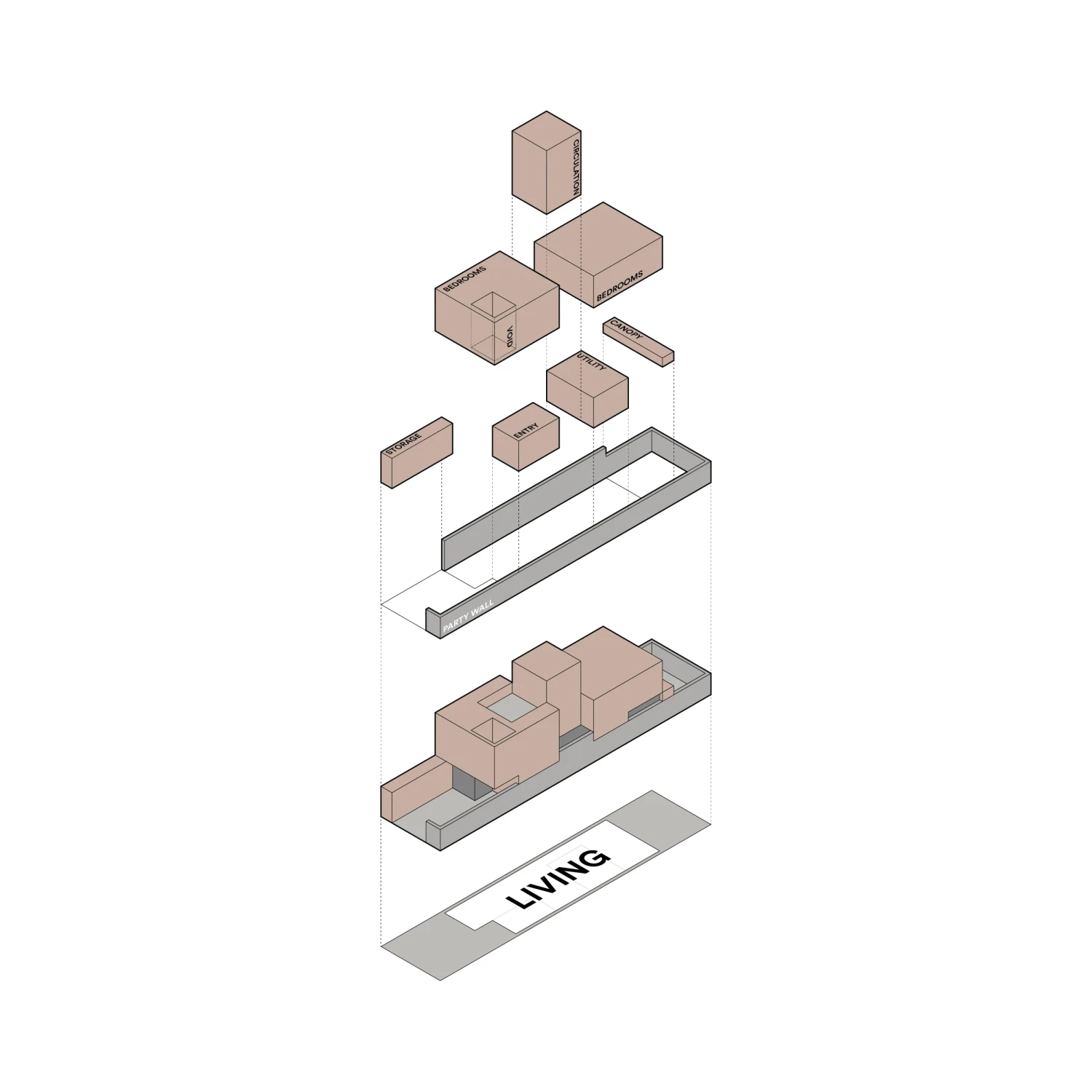Lane Dwelling
A family home designed for a lane characterised by narrow dwellings that have been knitted into historic rear garden plots, interacting with stone walls, popping over parapets and carving out courtyards for light and aspect.
Our proposal for a contemporary dwelling on the lane draws on this context, reinterpreting established concepts for modern living. Slipped blocks, walls, and chimneys are choreographed in a compostion that breaks down the overall volume and lends a degree of ambiguity to the form.
The dwelling is organised as a sequence of spaces that wrap around and circulate through a central joinery piece – creating nooks for storing the clutter of ordinary life, while introducing junctions of light and view that create moments of delight.
Dwelling on an Urban Lane
Imagery by Pertigon
Planning Granted 2025
Ballsbridge – Dublin 4


