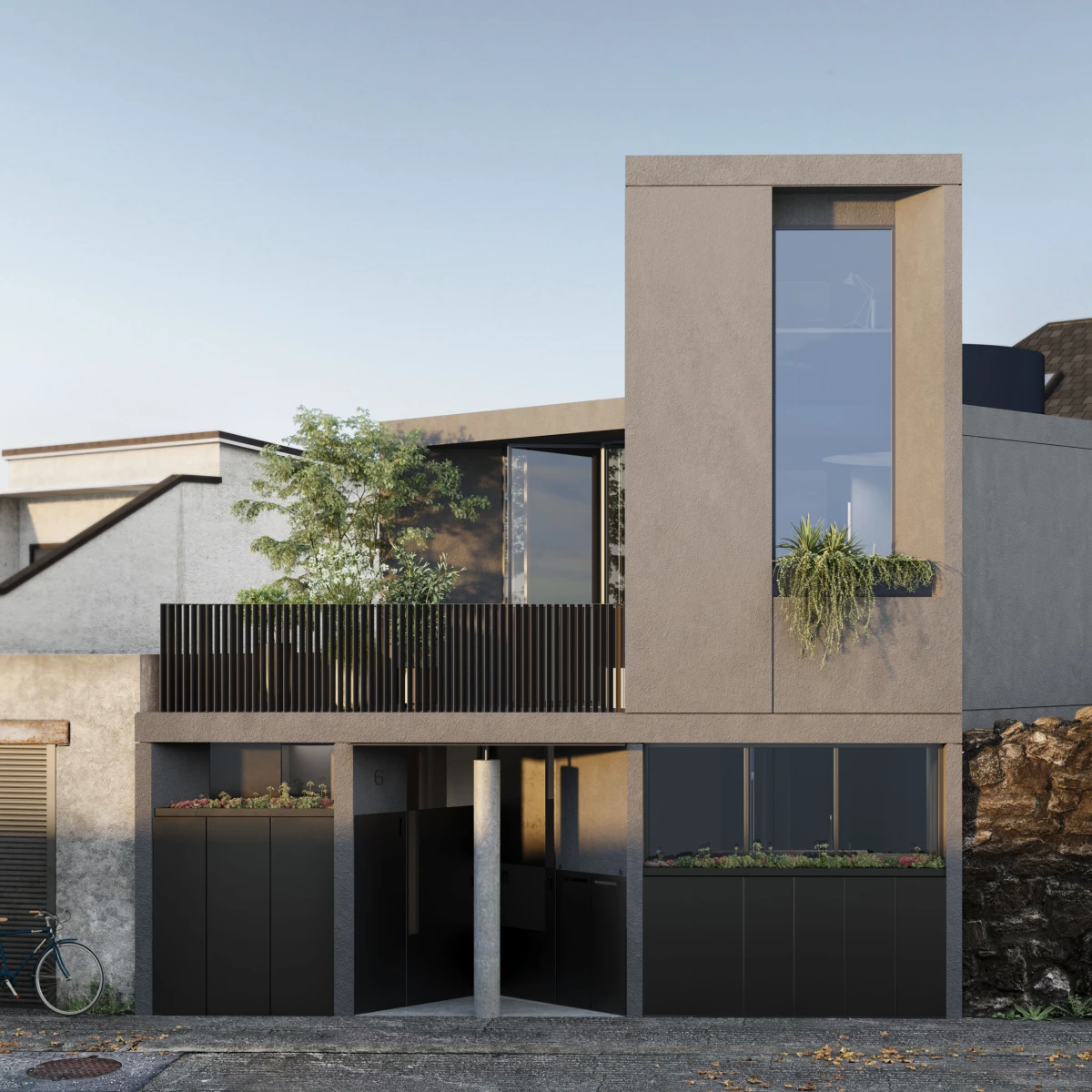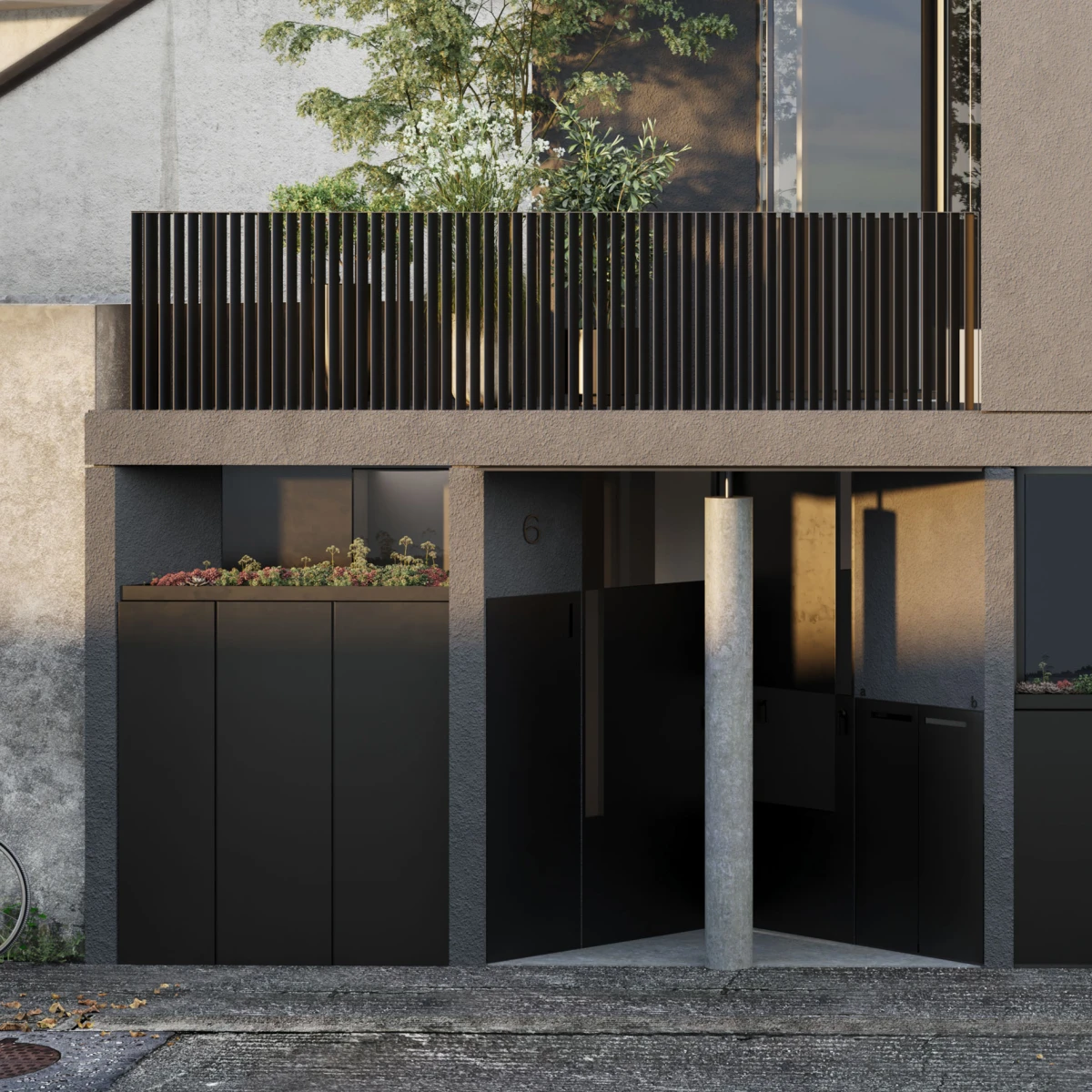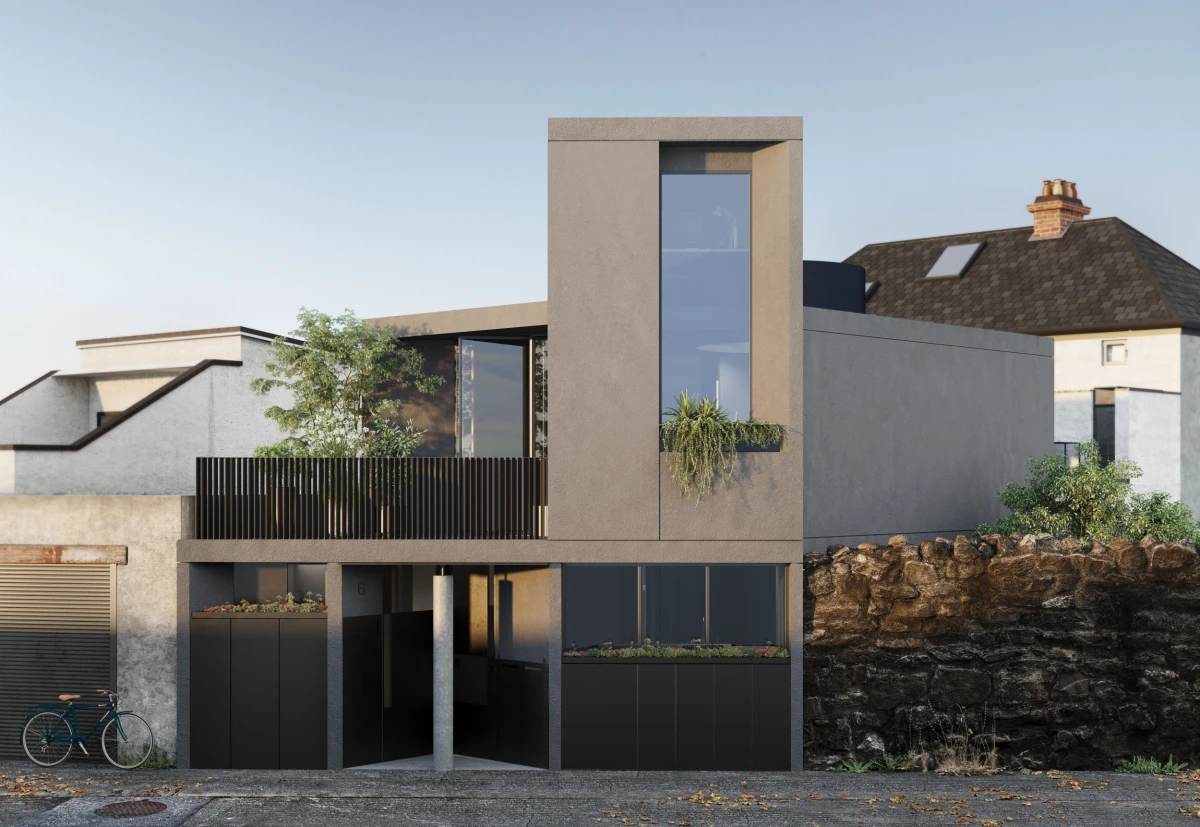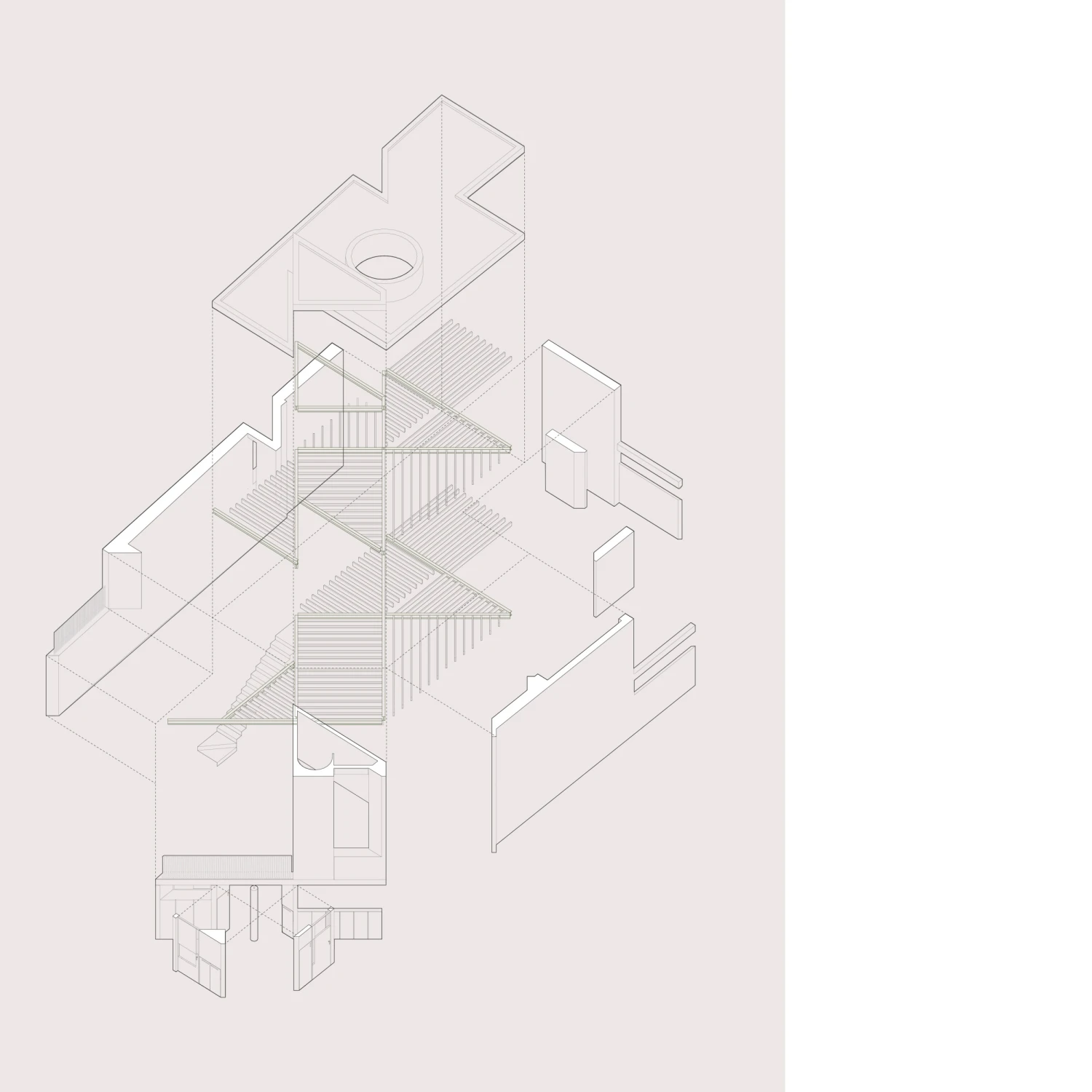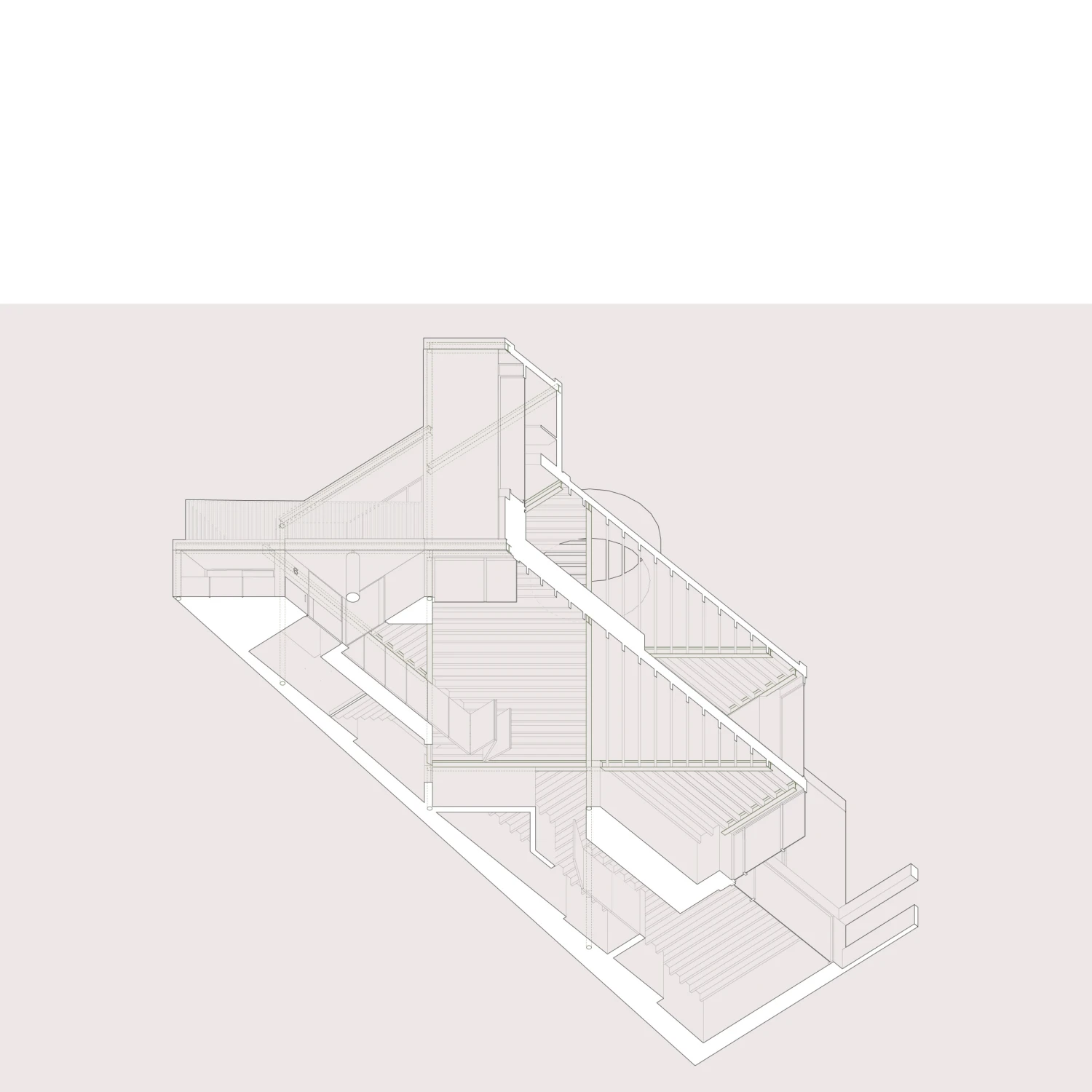Oxford Lane
With the sustained need for dense, novel housing solutions for our cities – we are exploring solutions for the regeneration of urban sites. Unique approaches to amenity, storage and shared spaces in conjunction with the promotion of car free schemes, where possible, offer possibilities for reuse of challenging sites.
This small housing scheme in Ranelagh provides two own-door 1-bed apartments. Storage, privacy and amenity spaces are carefully considered, providing separation and privacy and allowing for overlap and interaction where appropriate.
The project sits on a rear lane primarily comprised of garage buildings and small commercial premises. The lane-facing ground floor is designed in a utilitarian language with metal panels that conceal openings for bicycle, bin and mail storage. Amenity space is to the rear for the lower apartment and elevated to the front for the upper unit.
As the plot meets the lane at a near-45° angle, the form and layout of the scheme is derived from this tension. Low-maintenance self coloured render, metal panelling and concrete finishes are selected for practicality, and colour and softening provided by approriate planting and sedum coverings.
Micro Housing Scheme
Imagery by Pertigon
Planning 2023–2024
Ranelagh – Dublin 6
