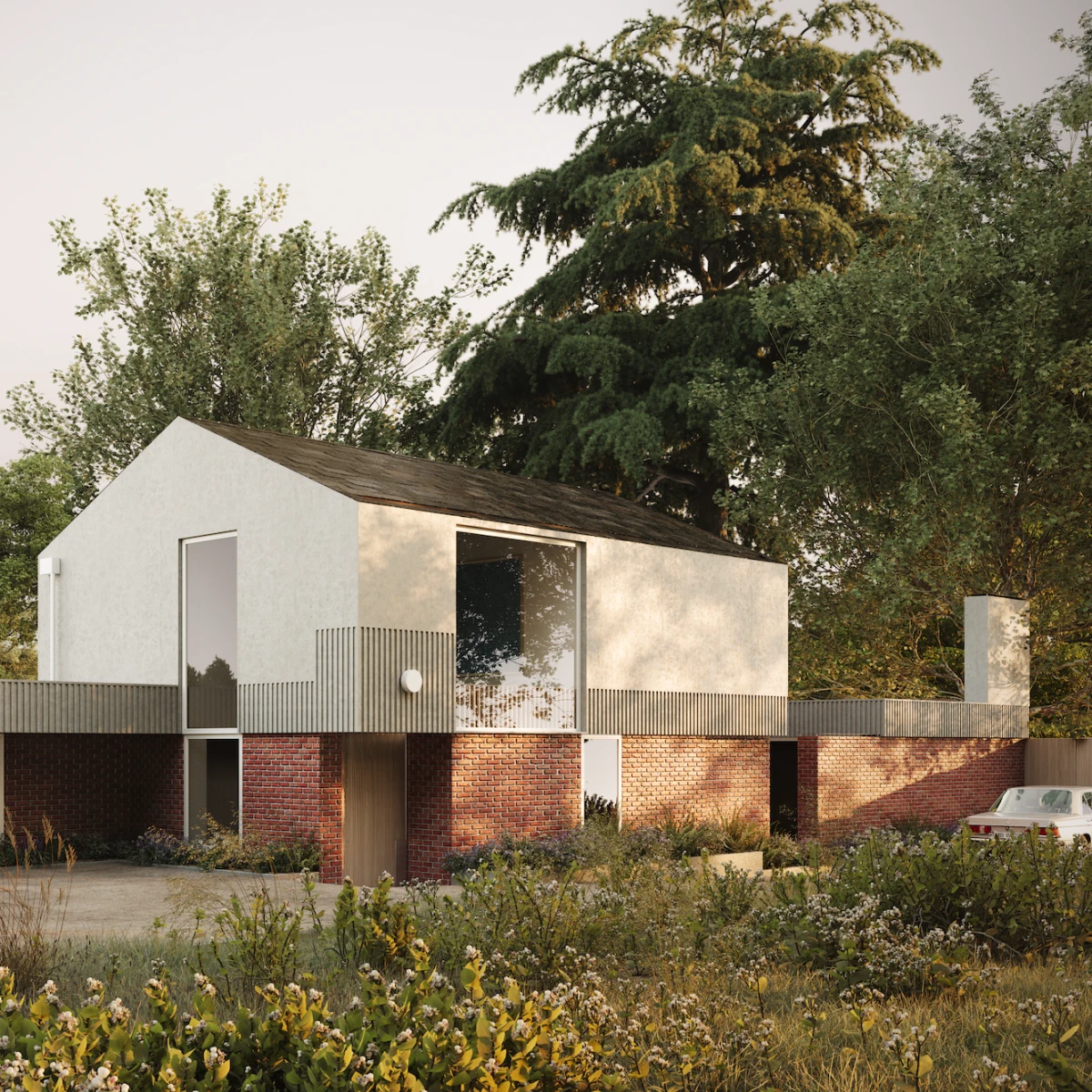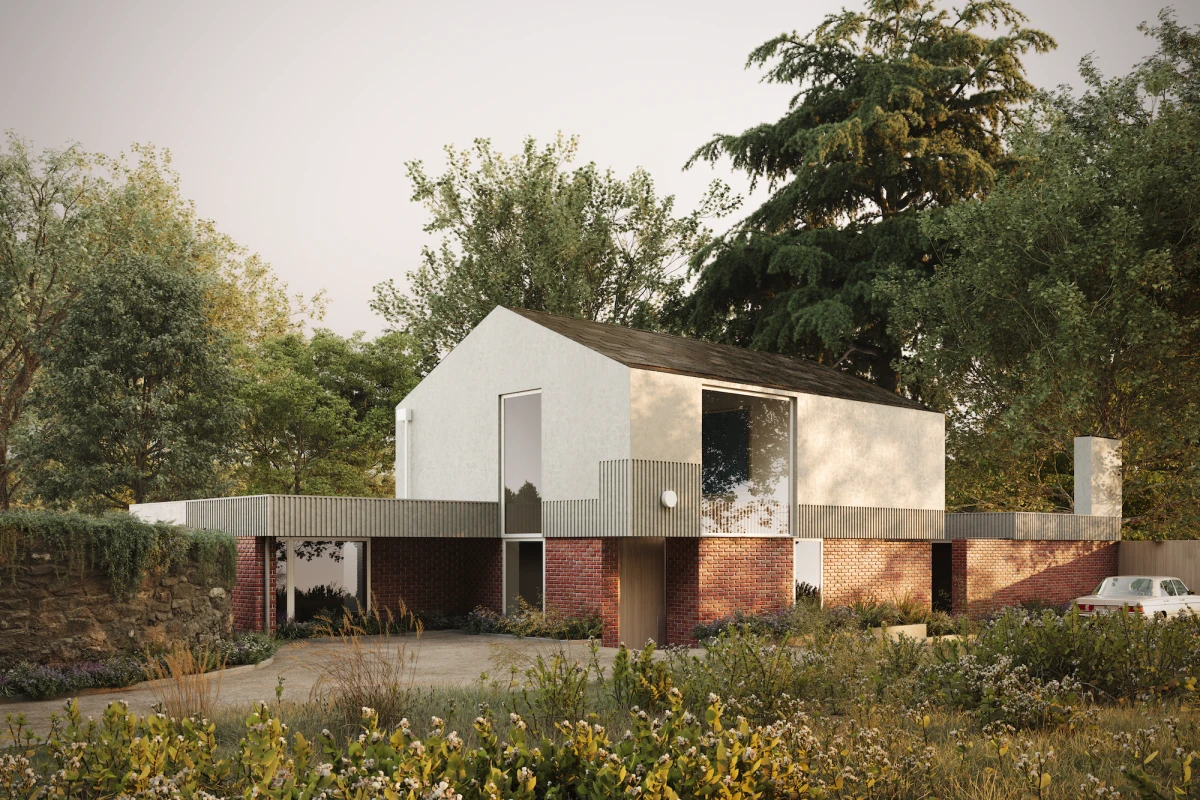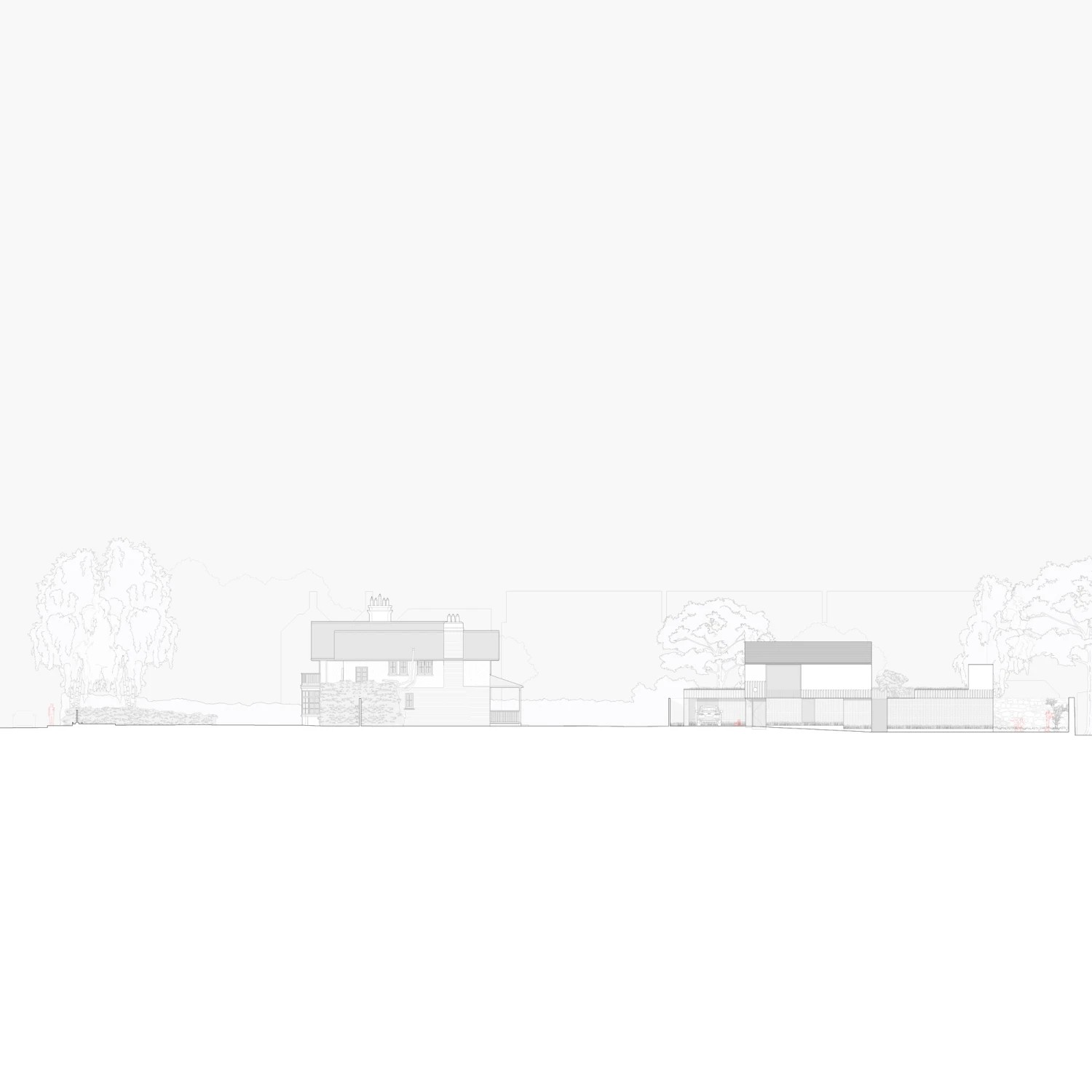Tudor Downsizing
A new home for a couple wishing to downsize to a more appropriately scaled property for their circumstances. The house is inserted in the rear garden of their existing home, creating a second family home on a generous plot.
The design takes inspiration from the late-19th century Tudor style parent dwelling, which has a pronounced eave and soffit overhang, typical black and white half-timber framing and a solid brick lower level.
These elements are reinterpreted in a contemporary form with echoes of the handsome ornamentation, albeit paired back. A top heavy white rendered first floor sits over a horizontal brick plinth, excavated into the garden setting to limit impact on neighbours.
Infill Dwelling in a Suburban Garden
Imagery by Pertigon
Planning Granted 2024
Churchtown – Dublin 14


