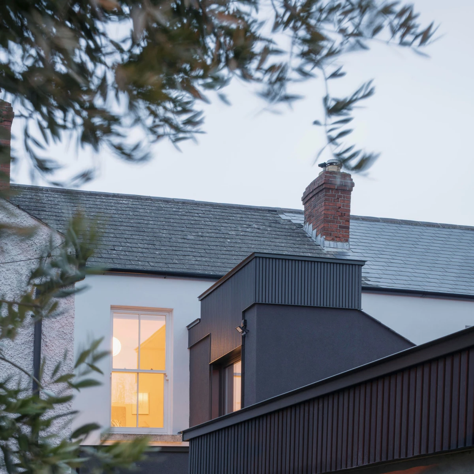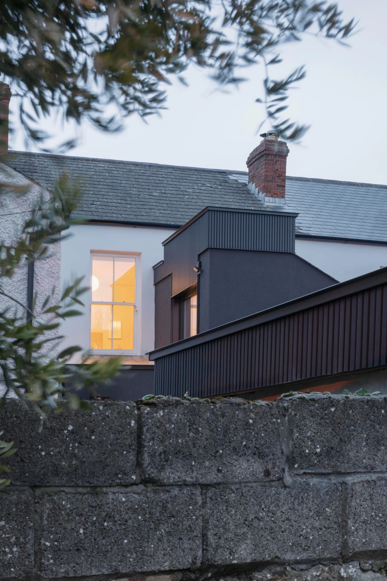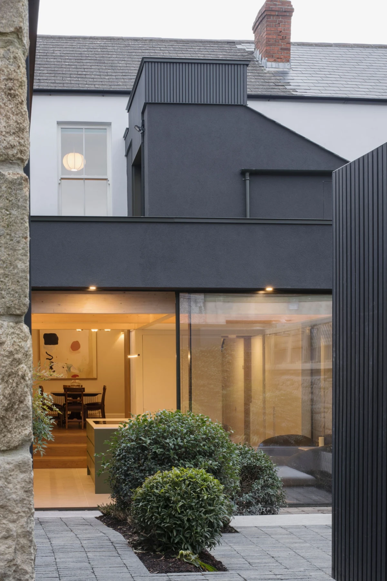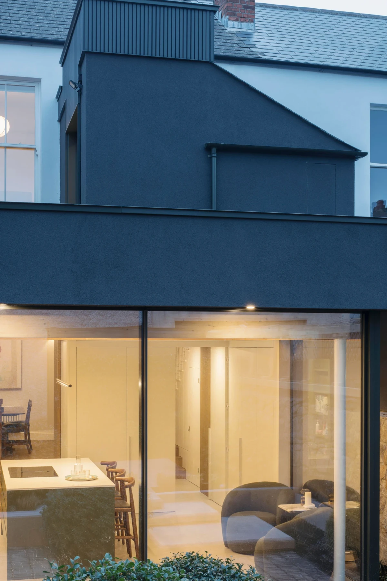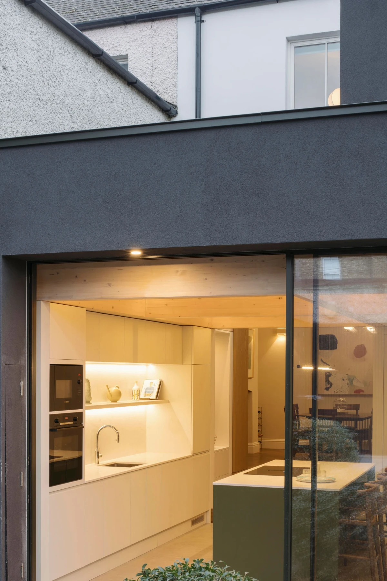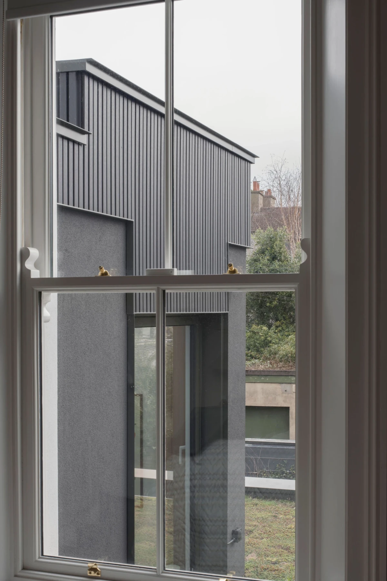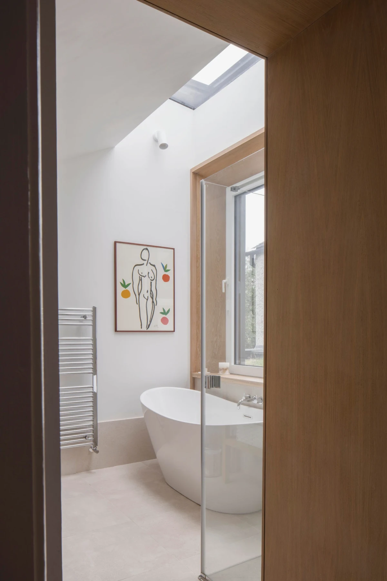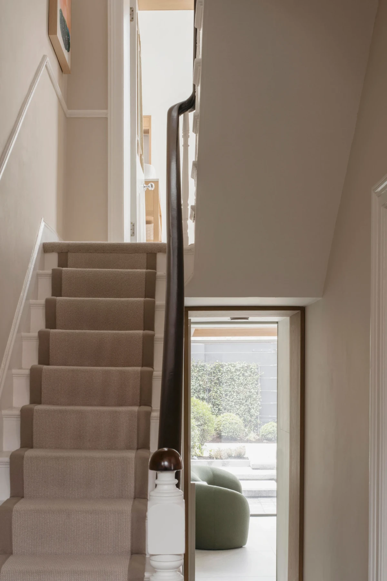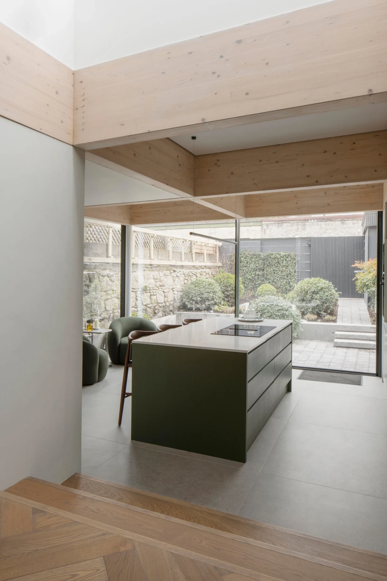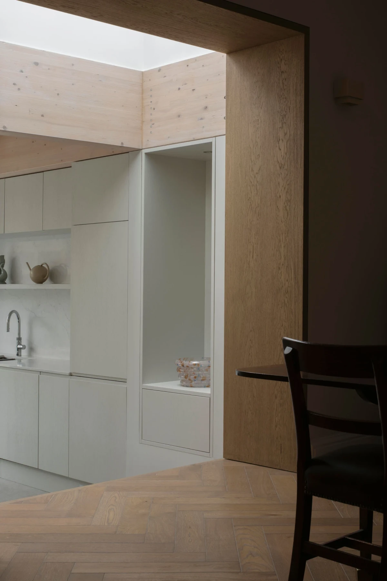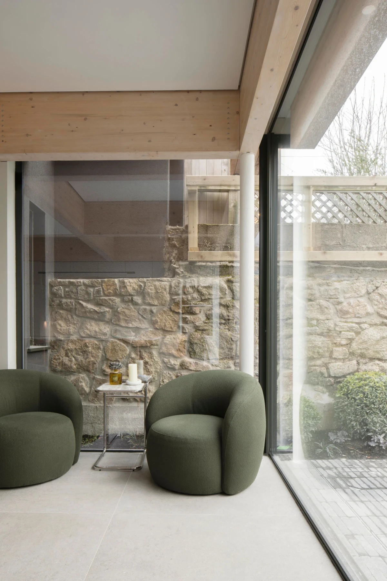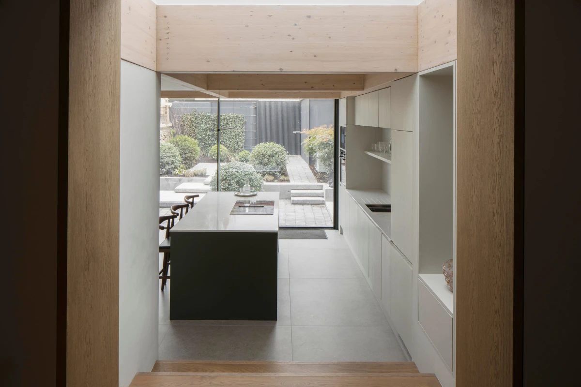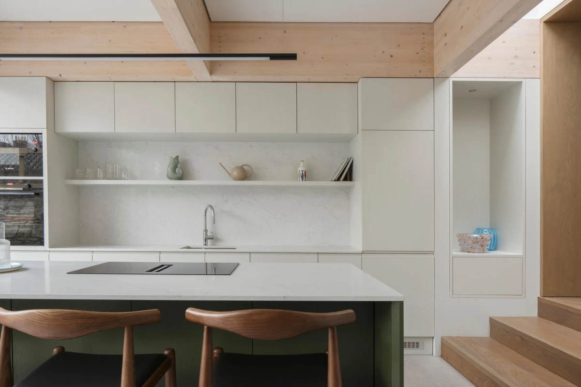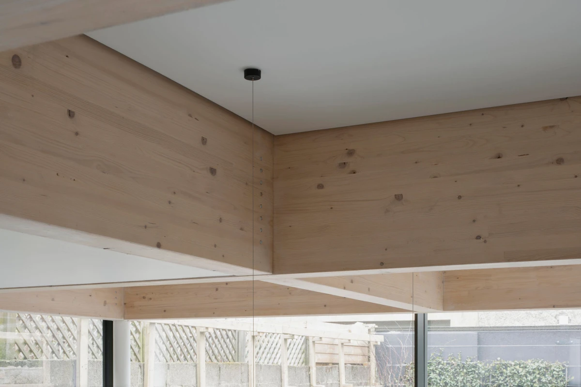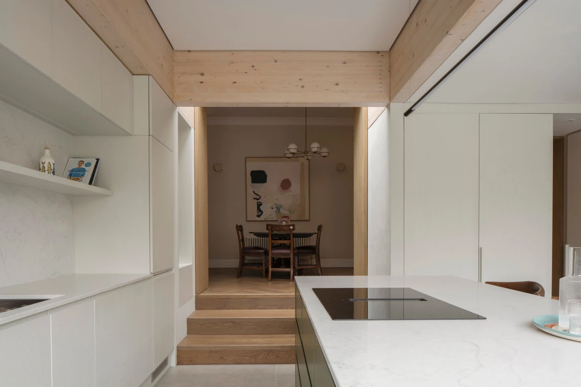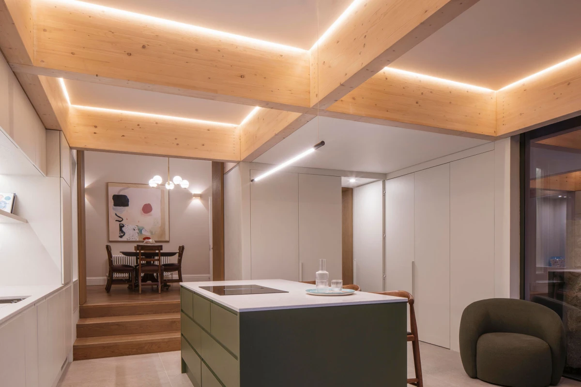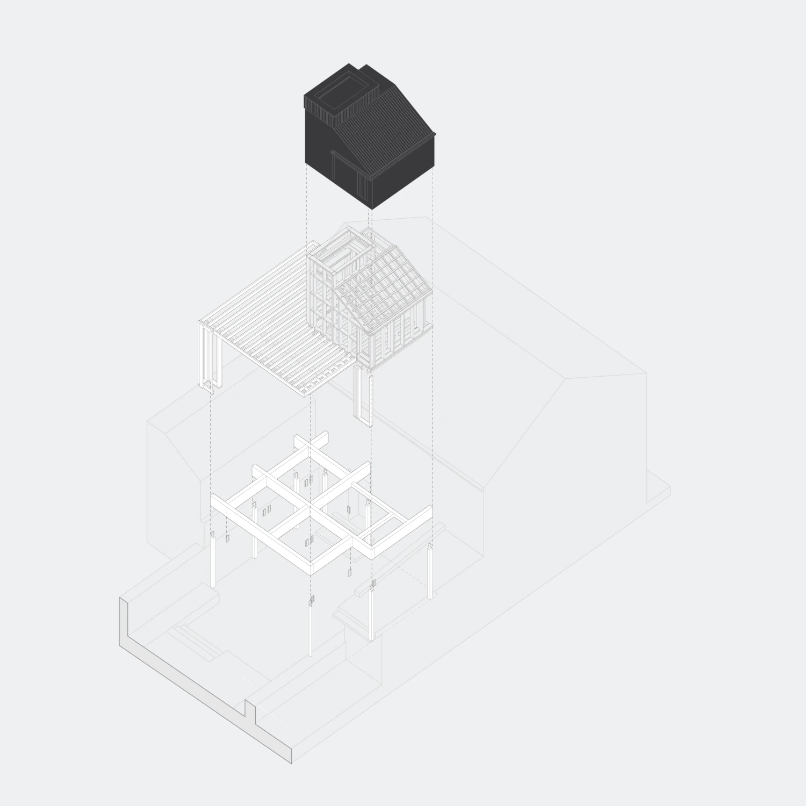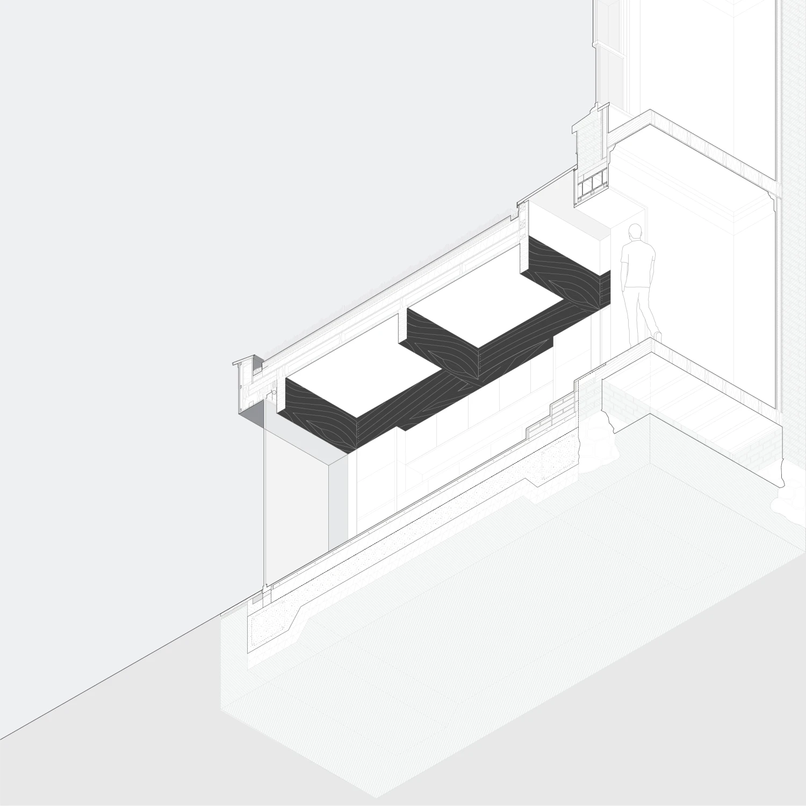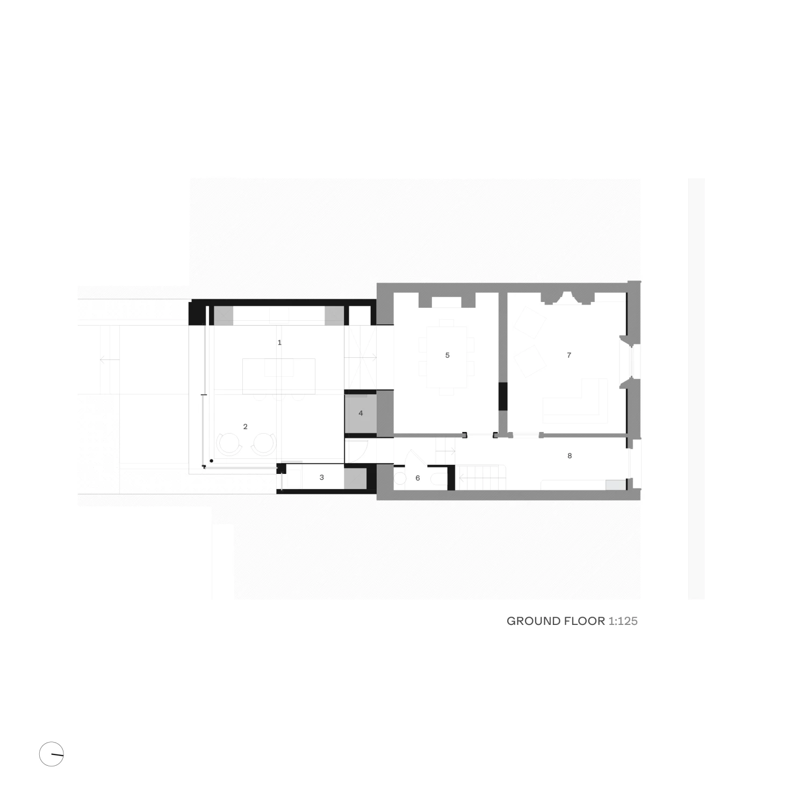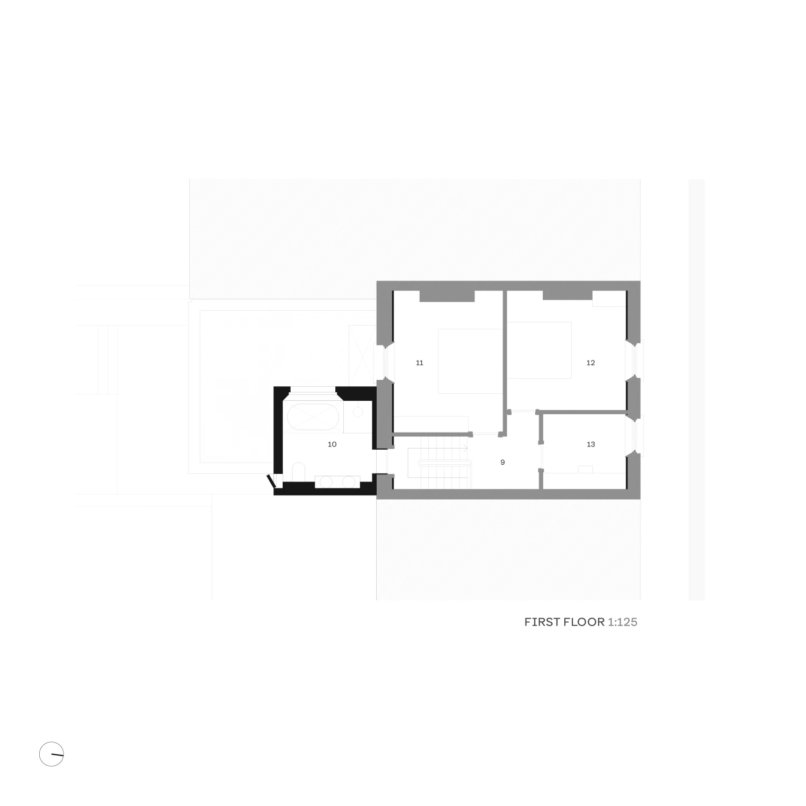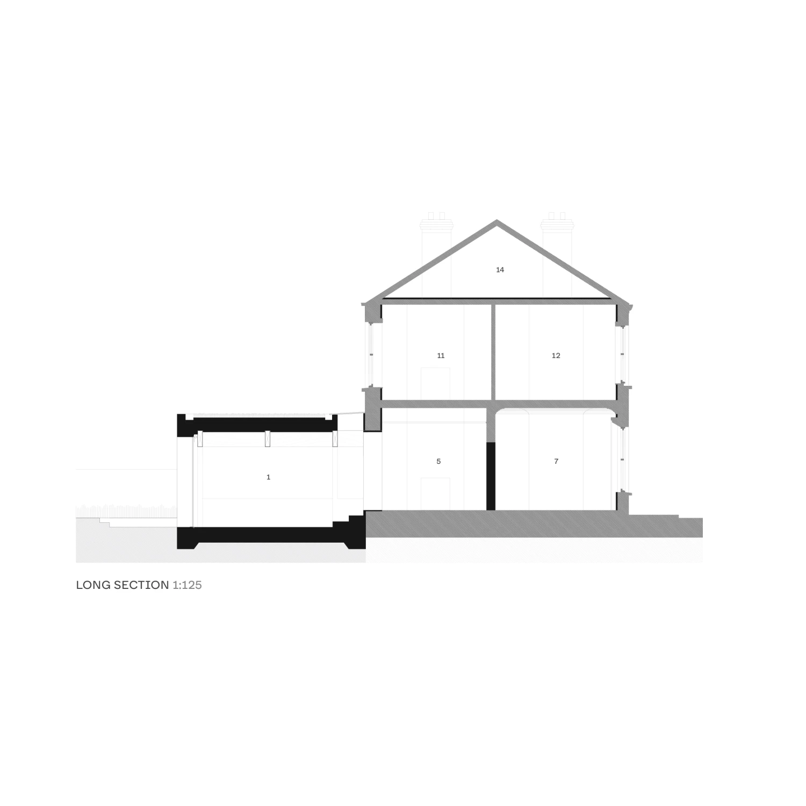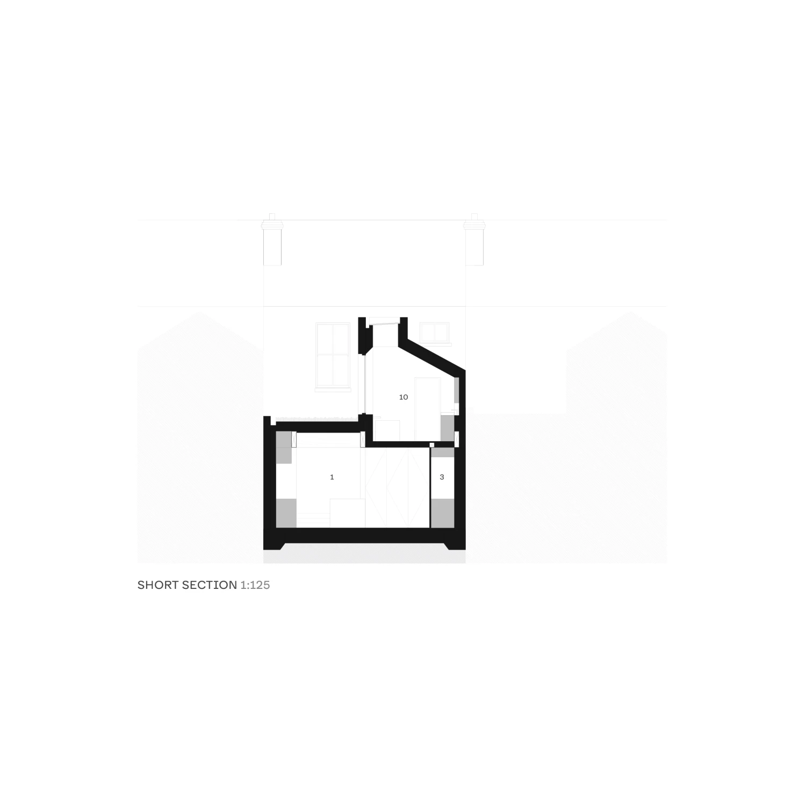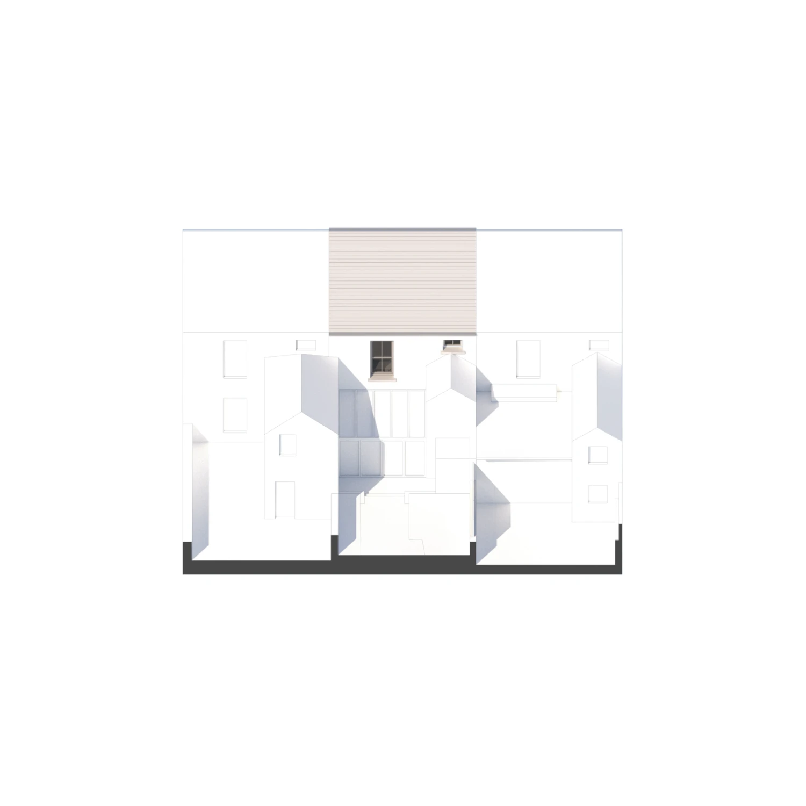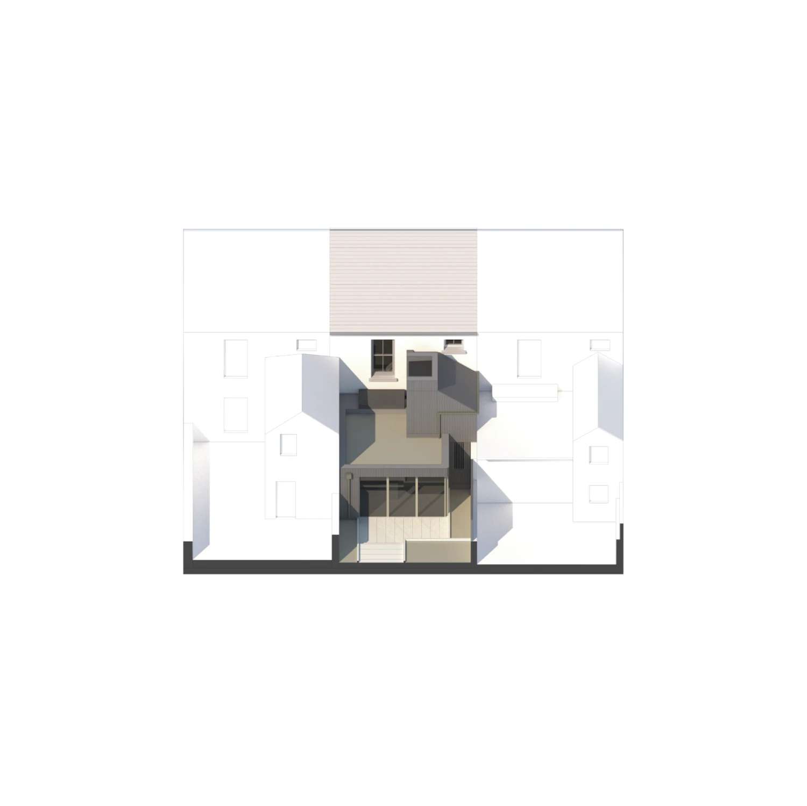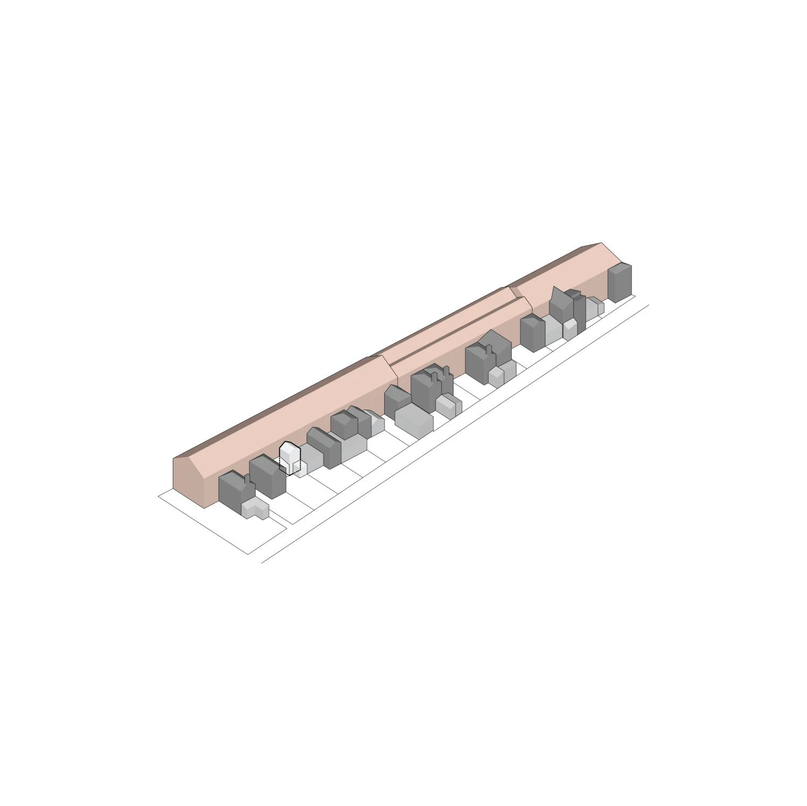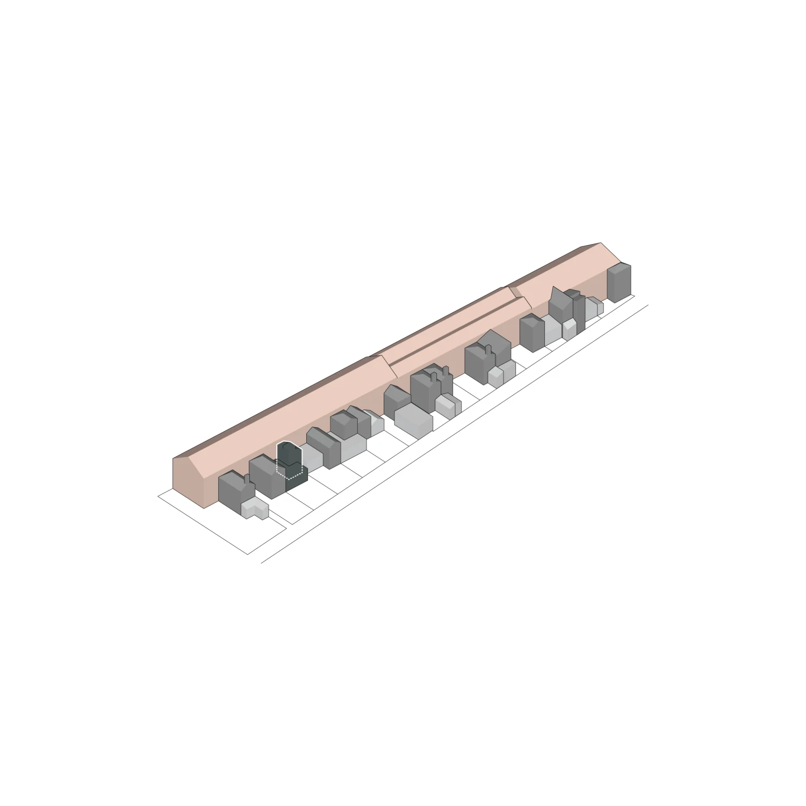Victorian Return
A sensitive remodelling of a Victorian terraced dwelling, connecting to a new two-storey extension at garden and return level, availing of the rear garden’s sunny southerly orientation.
The additional spaces are facilitated by a timber glulam cruciform structure – the ground floor is an open space organised under four quadrants and free from vertical structure, while the first floor return is built upon and occupies one quadrant above. The strongly articulated structural timber beams create a spatial order that organises the spaces.
External materials were chosen for lower maintenance – a self-coloured arcylic render, composite ribbed cladding, olive-green frames, rainwater goods and cappings – while abstractly interpreting some of the neighbouring brick ornamentation in chimneys and parapets.
Renovation and Extension of a Protected Structure
Photography by Fionn McCann
Completed 2024
Donnybrook – Dublin 4
