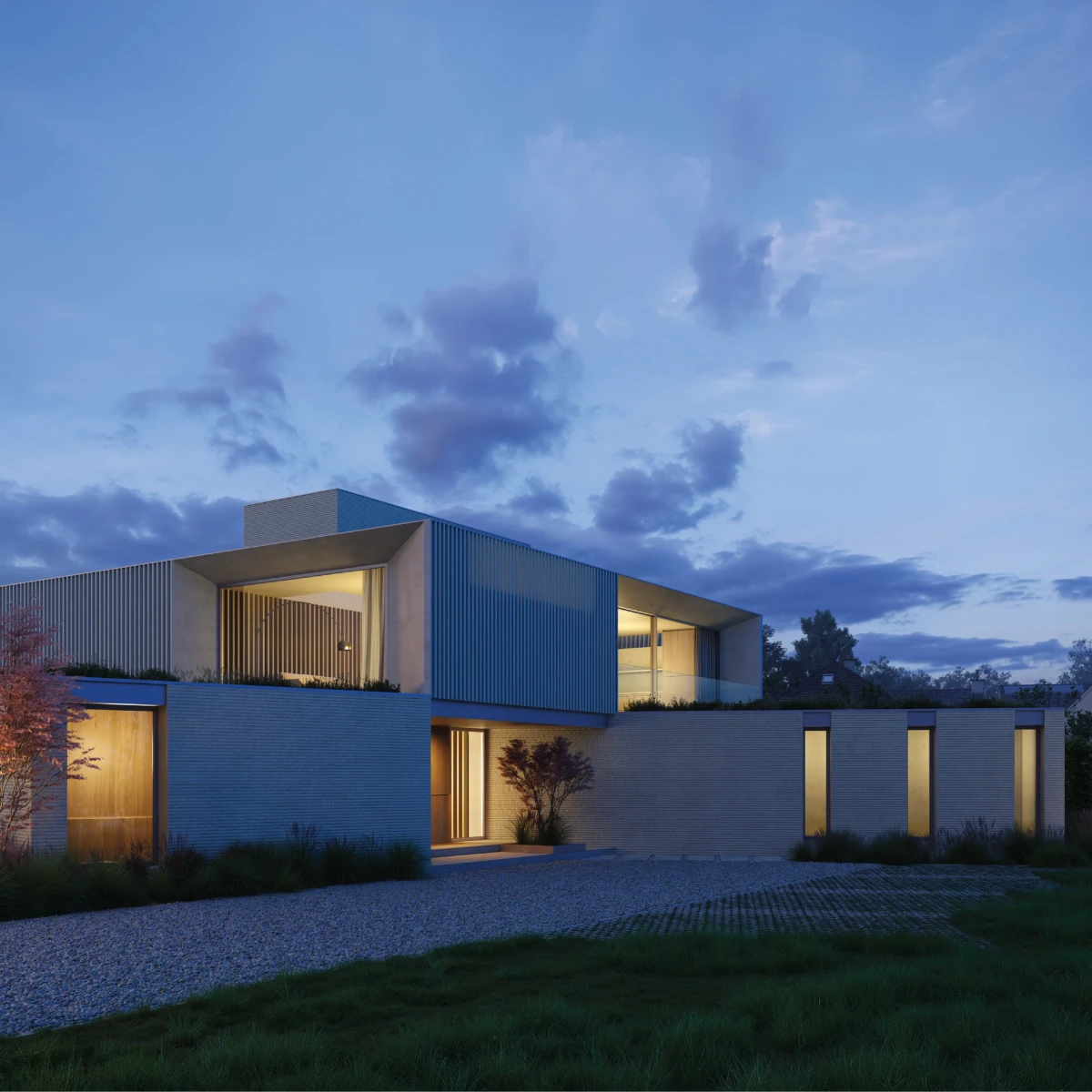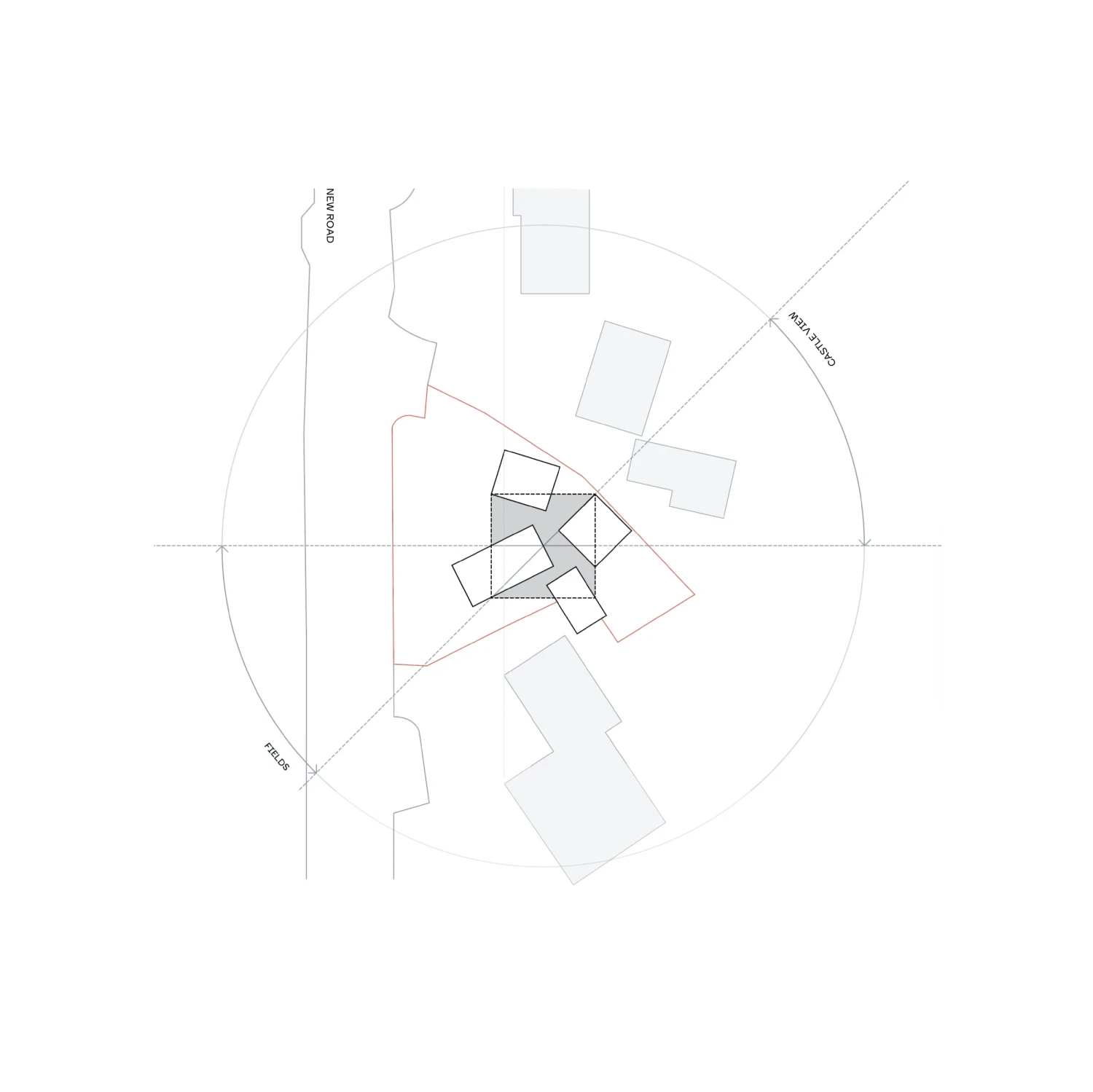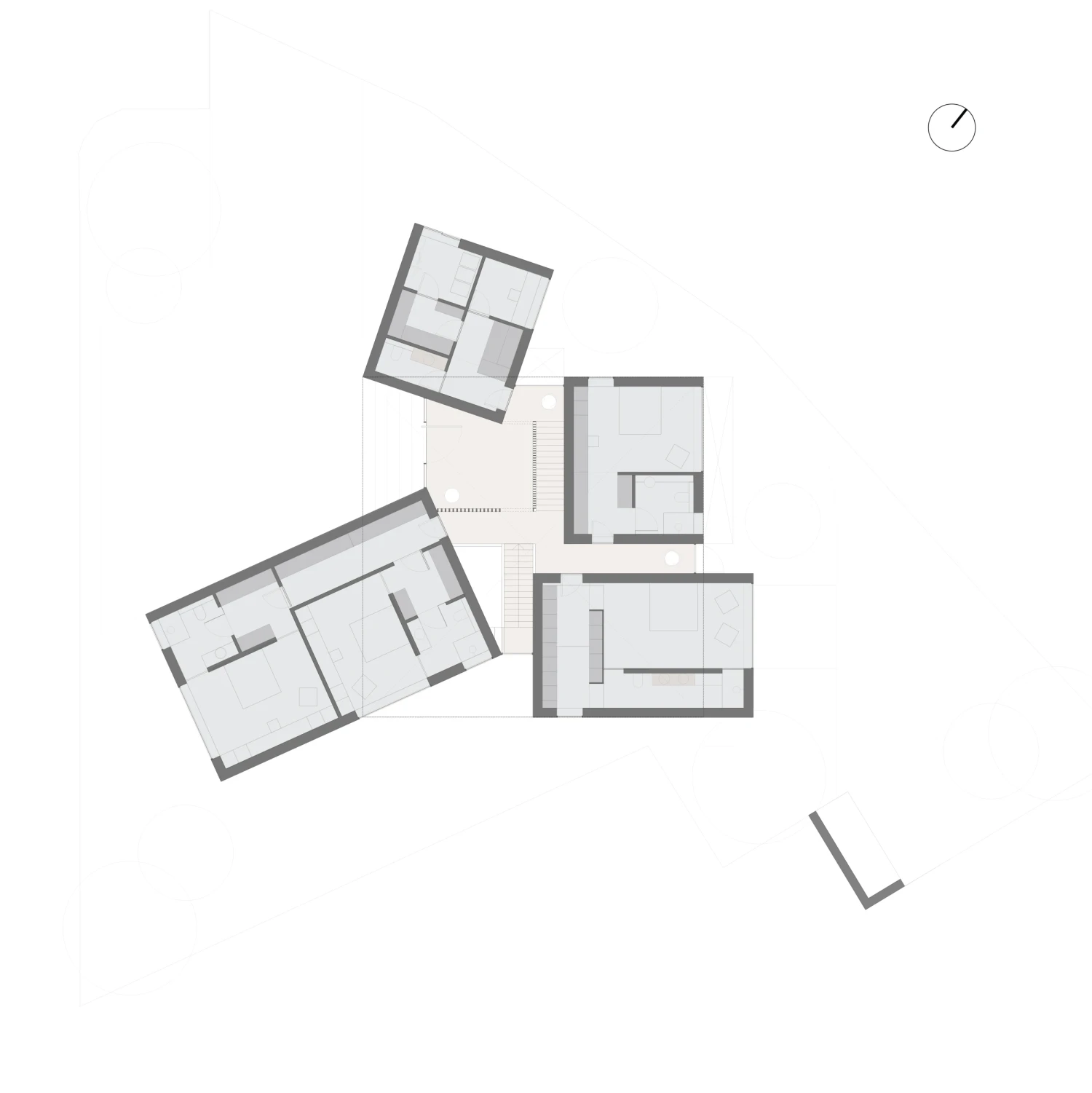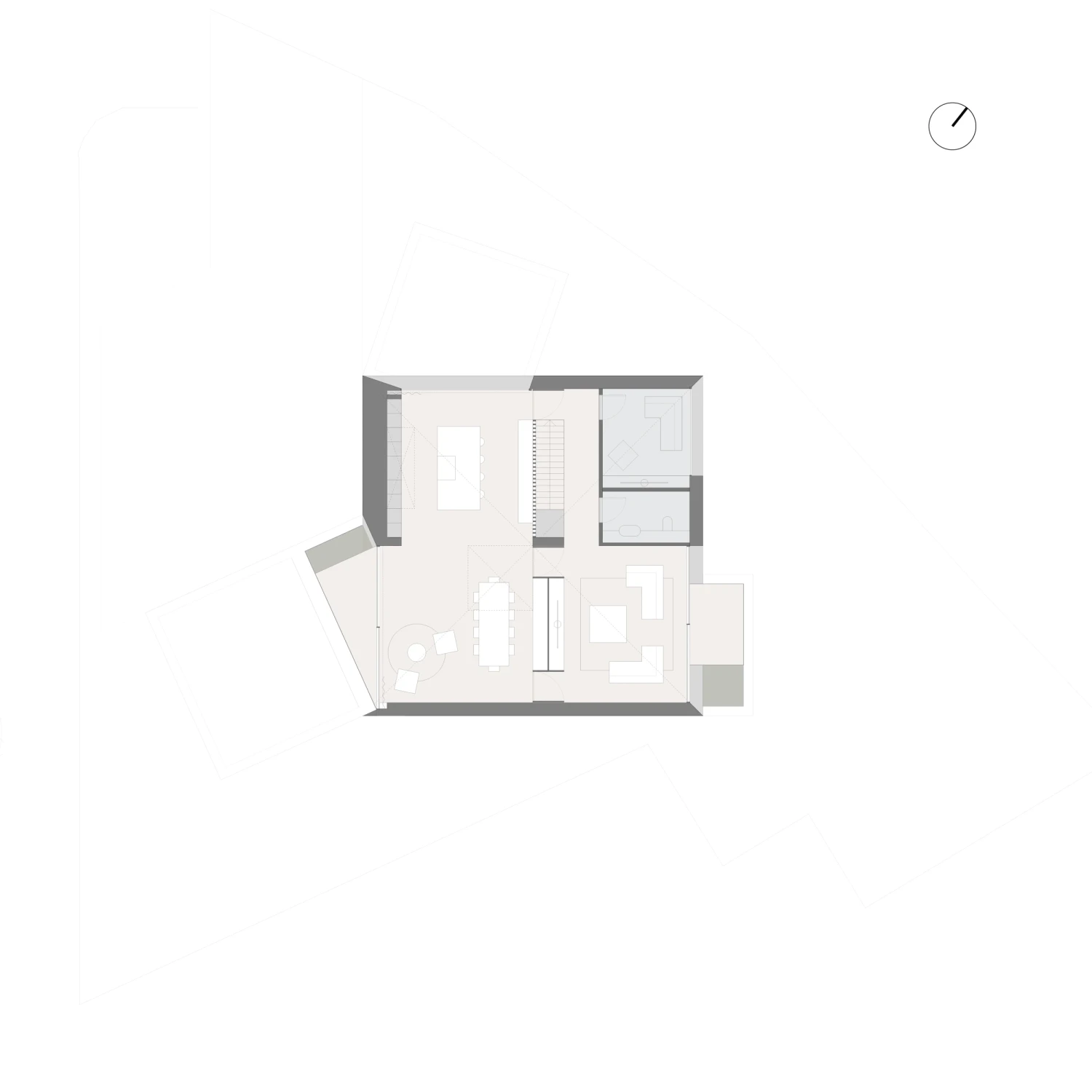Viewsheds
A dwelling that responds thoughtfully to its irregular site, an old junction of fields, embracing and responding to the unique shape. Ground floor volumes twist and turn to boundaries and neighbouring dwellings to capture private pockets of garden between distinct building wings, while the first floor maintains the established building line of the rural road.
The living areas are contained at first floor benefitting from stunning views across barley and poppy fields and to a castle beyond. Windows are deeply set into a thick envelope and their viewsheds to the landscape inform angled reveals that frame the view and block oblique overlooking to neighbouring properties.
The structure is designed as a precast concrete panel system. The ground level volumes are expressed with horizontal broken ribs, while the first floor living block is wrapped in a screen of GRC precast fins. This curtain of fins is punctuated at openings with angled smooth panels.
The concept aims to strategically orient each volume to maximize natural light, views, and green spaces, while maintaining a cohesive relationship with the surrounding houses.
Kildare



